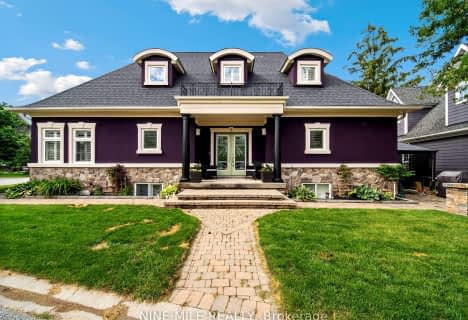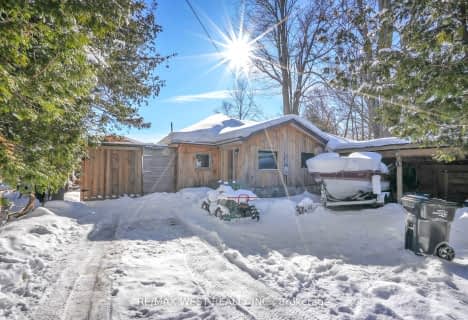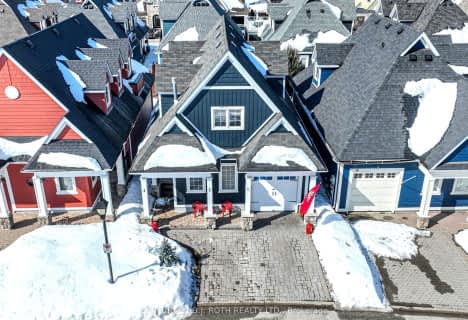Sold on May 24, 2024
Note: Property is not currently for sale or for rent.

-
Type: Detached
-
Style: Backsplit 4
-
Size: 2000 sqft
-
Lot Size: 73.62 x 211.25 Feet
-
Age: 31-50 years
-
Taxes: $8,034 per year
-
Days on Site: 21 Days
-
Added: May 27, 2024 (3 weeks on market)
-
Updated:
-
Last Checked: 2 months ago
-
MLS®#: S8308850
-
Listed By: Real broker ontario ltd.
Welcome to Couchiching Point! This spectacular home is situated on the highly sought-after 100ft wide Dougall Canal, perfect for swimming, boating and the easiest possible access to all that Lake Couchiching and the Trent Severn Waterway has to offer! Enjoy your summer days and evenings at this meticulously maintained property with stunning gardens, beautiful views, your very own lakeside fire pit and a fully screened-in sunroom addition. This updated home is perfect for a family and perfect for those who like to entertain. The updated kitchen is a chef's dream and with multiple living rooms you'll have enough room for the whole family! This property is truly a show-stopper and a must-see!
Property Details
Facts for 444 Mooney Crescent, Orillia
Status
Days on Market: 21
Last Status: Sold
Sold Date: May 24, 2024
Closed Date: Sep 09, 2024
Expiry Date: Aug 30, 2024
Sold Price: $1,175,000
Unavailable Date: May 27, 2024
Input Date: May 06, 2024
Prior LSC: Listing with no contract changes
Property
Status: Sale
Property Type: Detached
Style: Backsplit 4
Size (sq ft): 2000
Age: 31-50
Area: Orillia
Community: Orillia
Availability Date: TBD
Assessment Amount: $540,000
Assessment Year: 2023
Inside
Bedrooms: 3
Bedrooms Plus: 1
Bathrooms: 3
Kitchens: 1
Rooms: 16
Den/Family Room: Yes
Air Conditioning: Central Air
Fireplace: Yes
Laundry Level: Lower
Washrooms: 3
Building
Basement: Crawl Space
Basement 2: Finished
Heat Type: Forced Air
Heat Source: Gas
Exterior: Alum Siding
Exterior: Brick
Elevator: N
Energy Certificate: N
Green Verification Status: N
Water Supply: Municipal
Physically Handicapped-Equipped: N
Special Designation: Unknown
Retirement: N
Parking
Driveway: Private
Garage Spaces: 2
Garage Type: Attached
Covered Parking Spaces: 6
Total Parking Spaces: 8
Fees
Tax Year: 2023
Tax Legal Description: 1STLY: PART OF LOT 34 & 35 PLAN 1490 PART 7, 51R3392; 2NDLY: PAR
Taxes: $8,034
Highlights
Feature: Beach
Feature: Cul De Sac
Feature: Lake Access
Feature: Marina
Feature: Park
Feature: Waterfront
Land
Cross Street: Couchiching Point Ro
Municipality District: Orillia
Fronting On: South
Parcel Number: 586870387
Parcel of Tied Land: N
Pool: None
Sewer: Sewers
Lot Depth: 211.25 Feet
Lot Frontage: 73.62 Feet
Acres: < .50
Zoning: SFR
Waterfront: Direct
Water Body Name: Couchiching
Water Body Type: Canal
Access To Property: Yr Rnd Municpal Rd
Easements Restrictions: Unknown
Water Features: Canal Front
Water Features: Trent System
Shoreline: Clean
Shoreline: Deep
Shoreline Allowance: Owned
Rooms
Room details for 444 Mooney Crescent, Orillia
| Type | Dimensions | Description |
|---|---|---|
| Kitchen Main | 4.04 x 7.09 | Combined W/Dining, Open Concept |
| Living Main | 4.47 x 5.74 | |
| Prim Bdrm 2nd | 4.17 x 4.42 | 3 Pc Ensuite |
| Br 2nd | 3.73 x 4.37 | W/I Closet |
| Br 2nd | 3.51 x 3.35 | |
| Bathroom 2nd | 3.20 x 1.50 | 4 Pc Bath |
| Bathroom 2nd | 2.13 x 1.52 | 3 Pc Ensuite |
| Family Lower | 5.16 x 5.46 | Fireplace |
| Bathroom Lower | 1.50 x 1.55 | 2 Pc Bath |
| Br Lower | 3.43 x 5.44 | |
| Laundry Lower | 2.54 x 2.74 | |
| Workshop Bsmt | 3.84 x 6.91 |
| XXXXXXXX | XXX XX, XXXX |
XXXX XXX XXXX |
$XXX,XXX |
| XXX XX, XXXX |
XXXXXX XXX XXXX |
$XXX,XXX | |
| XXXXXXXX | XXX XX, XXXX |
XXXXXXX XXX XXXX |
|
| XXX XX, XXXX |
XXXXXX XXX XXXX |
$XXX,XXX | |
| XXXXXXXX | XXX XX, XXXX |
XXXXXXX XXX XXXX |
|
| XXX XX, XXXX |
XXXXXX XXX XXXX |
$XXX,XXX | |
| XXXXXXXX | XXX XX, XXXX |
XXXX XXX XXXX |
$XXX,XXX |
| XXX XX, XXXX |
XXXXXX XXX XXXX |
$XXX,XXX | |
| XXXXXXXX | XXX XX, XXXX |
XXXXXXX XXX XXXX |
|
| XXX XX, XXXX |
XXXXXX XXX XXXX |
$XXX,XXX | |
| XXXXXXXX | XXX XX, XXXX |
XXXXXXX XXX XXXX |
|
| XXX XX, XXXX |
XXXXXX XXX XXXX |
$XXX,XXX |
| XXXXXXXX XXXX | XXX XX, XXXX | $745,000 XXX XXXX |
| XXXXXXXX XXXXXX | XXX XX, XXXX | $769,900 XXX XXXX |
| XXXXXXXX XXXXXXX | XXX XX, XXXX | XXX XXXX |
| XXXXXXXX XXXXXX | XXX XX, XXXX | $799,000 XXX XXXX |
| XXXXXXXX XXXXXXX | XXX XX, XXXX | XXX XXXX |
| XXXXXXXX XXXXXX | XXX XX, XXXX | $875,000 XXX XXXX |
| XXXXXXXX XXXX | XXX XX, XXXX | $745,000 XXX XXXX |
| XXXXXXXX XXXXXX | XXX XX, XXXX | $769,900 XXX XXXX |
| XXXXXXXX XXXXXXX | XXX XX, XXXX | XXX XXXX |
| XXXXXXXX XXXXXX | XXX XX, XXXX | $799,000 XXX XXXX |
| XXXXXXXX XXXXXXX | XXX XX, XXXX | XXX XXXX |
| XXXXXXXX XXXXXX | XXX XX, XXXX | $875,000 XXX XXXX |

St Bernard's Separate School
Elementary: CatholicCouchiching Heights Public School
Elementary: PublicMonsignor Lee Separate School
Elementary: CatholicOrchard Park Elementary School
Elementary: PublicLions Oval Public School
Elementary: PublicRegent Park Public School
Elementary: PublicOrillia Campus
Secondary: PublicGravenhurst High School
Secondary: PublicSutton District High School
Secondary: PublicPatrick Fogarty Secondary School
Secondary: CatholicTwin Lakes Secondary School
Secondary: PublicOrillia Secondary School
Secondary: Public- 3 bath
- 3 bed
- 1500 sqft
- 2 bath
- 3 bed
- 1500 sqft
4453 Concession 10, Ramara, Ontario • L3V 6H7 • Rural Ramara
- 2 bath
- 3 bed
- 1100 sqft
4709 Anderson Avenue, Ramara, Ontario • L3V 6H7 • Rural Ramara
- 3 bath
- 3 bed
- 1100 sqft




