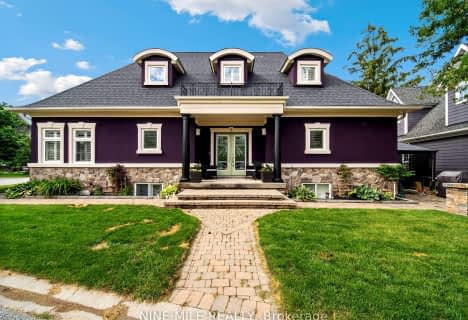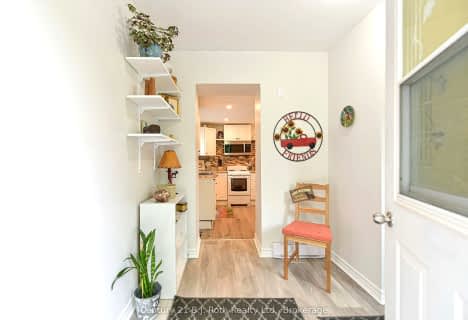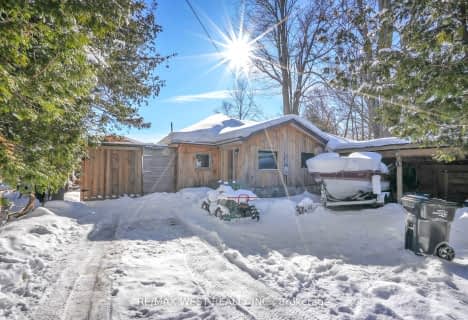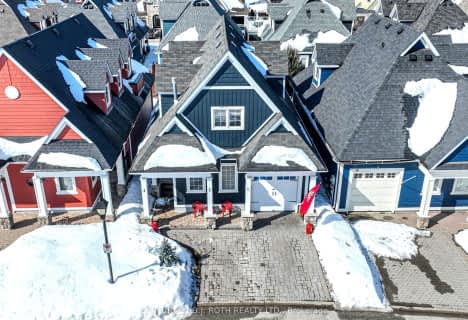Car-Dependent
- Almost all errands require a car.
3
/100
Somewhat Bikeable
- Most errands require a car.
28
/100

St Bernard's Separate School
Elementary: Catholic
3.50 km
Uptergrove Public School
Elementary: Public
4.69 km
Monsignor Lee Separate School
Elementary: Catholic
6.24 km
Harriett Todd Public School
Elementary: Public
6.05 km
Lions Oval Public School
Elementary: Public
6.08 km
Regent Park Public School
Elementary: Public
3.50 km
Orillia Campus
Secondary: Public
5.45 km
Gravenhurst High School
Secondary: Public
37.06 km
Sutton District High School
Secondary: Public
31.30 km
Patrick Fogarty Secondary School
Secondary: Catholic
7.45 km
Twin Lakes Secondary School
Secondary: Public
6.04 km
Orillia Secondary School
Secondary: Public
6.75 km
-
Atherley Park
Creighton St, Atherley ON 1.76km -
McRae Point Provincial Park
McRae Park Rd, Ramara ON 2.71km -
Lankinwood Park
Orillia ON 3.29km
-
RBC Royal Bank
40 Peter St S, Orillia ON L3V 5A9 5.33km -
Orillia Area Community Development Corp.
22 Peter St S, Orillia ON L3V 5A9 5.36km -
TD Bank Financial Group
200 Memorial Ave, Orillia ON L3V 5X6 5.36km











