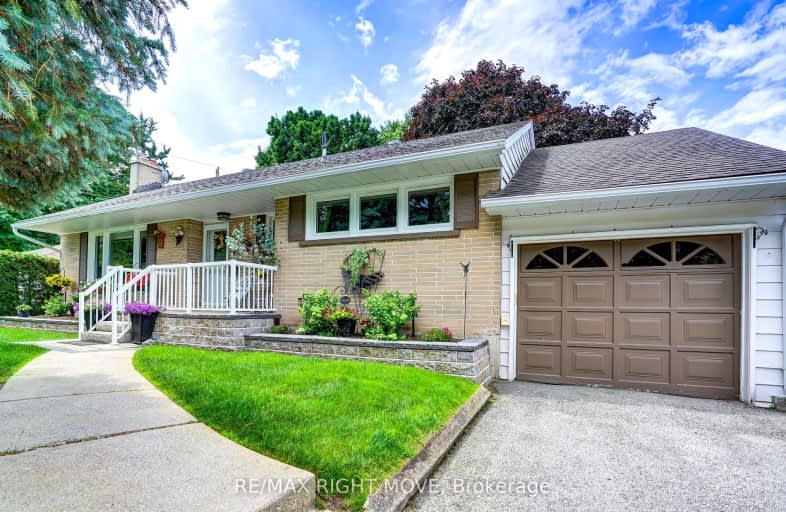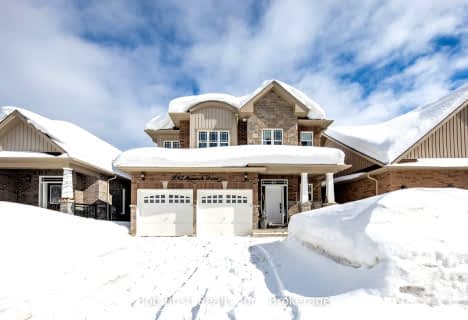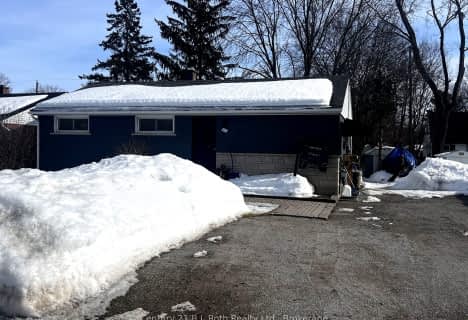Somewhat Walkable
- Some errands can be accomplished on foot.
67
/100
Somewhat Bikeable
- Most errands require a car.
48
/100

ÉÉC Samuel-de-Champlain
Elementary: Catholic
0.72 km
Couchiching Heights Public School
Elementary: Public
1.48 km
Monsignor Lee Separate School
Elementary: Catholic
0.47 km
Orchard Park Elementary School
Elementary: Public
0.60 km
Harriett Todd Public School
Elementary: Public
1.88 km
Lions Oval Public School
Elementary: Public
0.39 km
Orillia Campus
Secondary: Public
1.08 km
Gravenhurst High School
Secondary: Public
33.80 km
Patrick Fogarty Secondary School
Secondary: Catholic
1.28 km
Twin Lakes Secondary School
Secondary: Public
2.47 km
Orillia Secondary School
Secondary: Public
0.63 km
Eastview Secondary School
Secondary: Public
29.76 km
-
Couchiching Beach Park
Terry Fox Cir, Orillia ON 1.06km -
Centennial Park
Orillia ON 1.17km -
Veterans Memorial Park
Orillia ON 1.36km
-
Scotiabank
56 Mississaga St E, Orillia ON L3V 1V5 0.99km -
CIBC
425 W St N, Orillia ON L3V 7R2 1km -
CIBC
1 Mississaga St W (West St), Orillia ON L3V 3A5 0.99km














