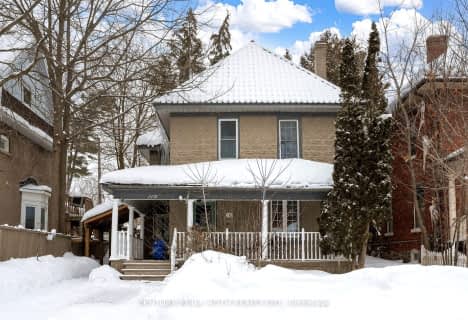
ÉÉC Samuel-de-Champlain
Elementary: Catholic
2.26 km
Couchiching Heights Public School
Elementary: Public
0.57 km
Monsignor Lee Separate School
Elementary: Catholic
1.77 km
Orchard Park Elementary School
Elementary: Public
1.64 km
Harriett Todd Public School
Elementary: Public
3.93 km
Lions Oval Public School
Elementary: Public
2.32 km
Orillia Campus
Secondary: Public
2.87 km
Gravenhurst High School
Secondary: Public
31.76 km
Patrick Fogarty Secondary School
Secondary: Catholic
1.07 km
Twin Lakes Secondary School
Secondary: Public
4.51 km
Orillia Secondary School
Secondary: Public
2.51 km
Eastview Secondary School
Secondary: Public
31.59 km












