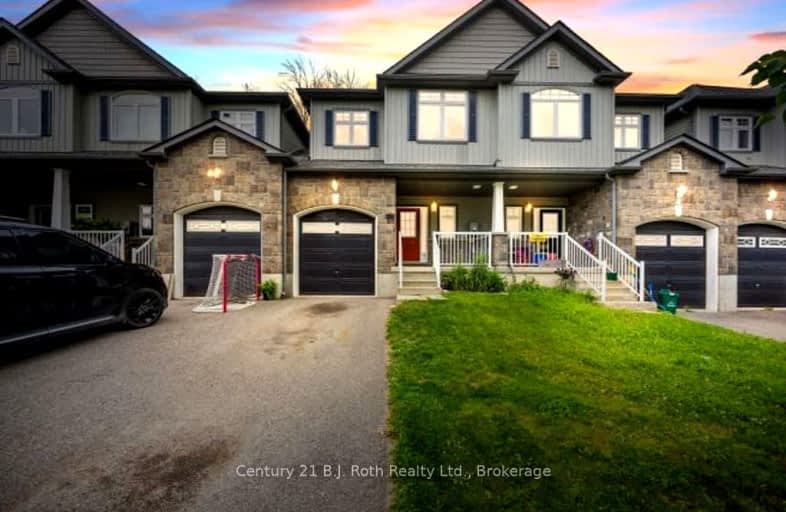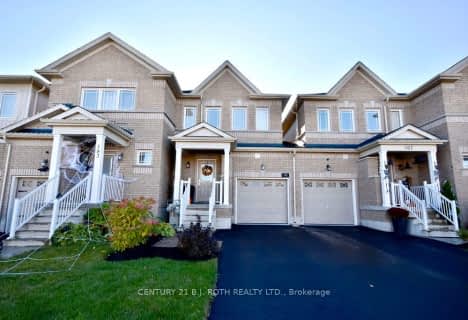Car-Dependent
- Most errands require a car.
26
/100
Somewhat Bikeable
- Most errands require a car.
49
/100

ÉÉC Samuel-de-Champlain
Elementary: Catholic
2.50 km
Monsignor Lee Separate School
Elementary: Catholic
3.45 km
Orchard Park Elementary School
Elementary: Public
3.15 km
Harriett Todd Public School
Elementary: Public
1.90 km
Lions Oval Public School
Elementary: Public
3.00 km
Notre Dame Catholic School
Elementary: Catholic
1.57 km
Orillia Campus
Secondary: Public
3.13 km
St Joseph's Separate School
Secondary: Catholic
27.36 km
Patrick Fogarty Secondary School
Secondary: Catholic
3.70 km
Twin Lakes Secondary School
Secondary: Public
1.85 km
Orillia Secondary School
Secondary: Public
2.37 km
Eastview Secondary School
Secondary: Public
26.85 km
-
Homewood Park
Orillia ON 1.27km -
Clayt French Park
114 Atlantis Dr, Orillia ON 1.17km -
West Ridge Park
Orillia ON 1.28km
-
RBC Royal Bank
3205 Monarch Dr (at West Ridge Blvd), Orillia ON L3V 7Z4 1.2km -
TD Canada Trust Branch and ATM
3300 Monarch Dr, Orillia ON L3V 8A2 1.43km -
TD Bank Financial Group
3300 Monarch Dr, Orillia ON L3V 8A2 1.44km





