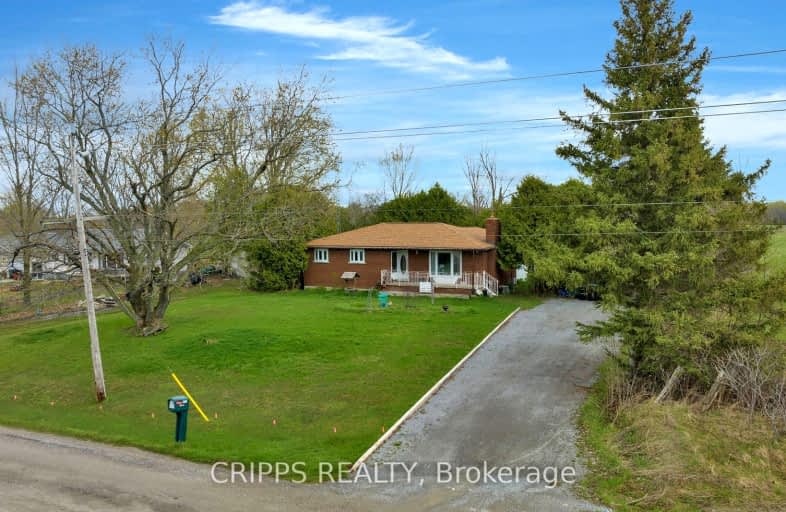Sold on Jun 09, 2023
Note: Property is not currently for sale or for rent.

-
Type: Detached
-
Style: Bungalow
-
Size: 1500 sqft
-
Lot Size: 141 x 147 Feet
-
Age: 31-50 years
-
Taxes: $2,578 per year
-
Days on Site: 14 Days
-
Added: May 26, 2023 (2 weeks on market)
-
Updated:
-
Last Checked: 1 month ago
-
MLS®#: S6051000
-
Listed By: Cripps realty
Discover the perfect combination of space and comfort with this charming ranch style bungalow. Step inside and be welcomed by a spacious formal living room and dining room that connects to the bright white kitchen that overlooks the oversized family room with large windows that allow natural light to flood the space, creating a bright and inviting atmosphere. Down the hall you'll find a tastefully updated bathroom, a primary bedroom with its own private ensuite with soaker tub and separate shower and a secondary room with a bonus space, perfect for an office or kids playroom. The lower level offers an additional bedroom and 3pc ensuite and an unspoiled space with high ceilings just waiting for your finishing touches. The fully fenced yard offers lots of space for a trampoline, pool, and patio. Store all the fun toys in the detached garage with steel roof or park in the handy second driveway ideal for an RV or Boat.
Extras
Invisible Dog Fence With 2 Collars, Pool Equipment. Just 15 Minutes To Downtown Orillia, 20 Minutes To Costco, And Quick And Easy Access To Hwy 11.
Property Details
Facts for 5941 County Road 169 N/A, Orillia
Status
Days on Market: 14
Last Status: Sold
Sold Date: Jun 09, 2023
Closed Date: Aug 01, 2023
Expiry Date: Aug 26, 2023
Sold Price: $555,000
Unavailable Date: Jun 12, 2023
Input Date: May 26, 2023
Property
Status: Sale
Property Type: Detached
Style: Bungalow
Size (sq ft): 1500
Age: 31-50
Area: Orillia
Community: Orillia
Availability Date: Flexible
Assessment Amount: $263,000
Assessment Year: 2023
Inside
Bedrooms: 2
Bedrooms Plus: 1
Bathrooms: 3
Kitchens: 1
Rooms: 13
Den/Family Room: Yes
Air Conditioning: Central Air
Fireplace: Yes
Laundry Level: Main
Central Vacuum: Y
Washrooms: 3
Utilities
Electricity: Yes
Gas: No
Cable: Available
Telephone: Available
Building
Basement: Full
Basement 2: Part Fin
Heat Type: Forced Air
Heat Source: Propane
Exterior: Brick
Exterior: Vinyl Siding
Elevator: N
UFFI: No
Water Supply: Well
Special Designation: Unknown
Retirement: N
Parking
Driveway: Pvt Double
Garage Spaces: 1
Garage Type: Attached
Covered Parking Spaces: 8
Total Parking Spaces: 9
Fees
Tax Year: 2023
Tax Legal Description: Pt Lt 1 Con B Rama, As In R01249699
Taxes: $2,578
Highlights
Feature: Hospital
Feature: Library
Feature: Park
Feature: Place Of Worship
Feature: Rec Centre
Feature: School
Land
Cross Street: Rama Rd To Monck Rd
Municipality District: Orillia
Fronting On: East
Parcel Number: 587030045
Pool: Abv Grnd
Sewer: Septic
Lot Depth: 147 Feet
Lot Frontage: 141 Feet
Acres: < .50
Zoning: Res
Waterfront: None
Additional Media
- Virtual Tour: https://unbranded.youriguide.com/5941_simcoe_county_rd_169_orillia_on/
Rooms
Room details for 5941 County Road 169 N/A, Orillia
| Type | Dimensions | Description |
|---|---|---|
| Bathroom Main | 3.58 x 2.10 | 3 Pc Bath |
| Bathroom Main | 4.78 x 2.18 | 4 Pc Ensuite |
| Dining Main | 3.58 x 3.17 | |
| Family Main | 3.54 x 6.45 | |
| Kitchen Main | 3.58 x 3.40 | |
| Living Main | 4.05 x 5.18 | |
| 2nd Br Main | 3.58 x 3.22 | |
| Prim Bdrm Main | 3.64 x 4.27 | |
| Sunroom Main | 3.52 x 3.35 | |
| Bathroom Bsmt | 2.44 x 1.69 | 3 Pc Bath |
| Den Bsmt | 2.45 x 4.01 | |
| 3rd Br Bsmt | 4.07 x 3.46 |
| XXXXXXXX | XXX XX, XXXX |
XXXXXX XXX XXXX |
$XXX,XXX |
| XXXXXXXX | XXX XX, XXXX |
XXXXXXX XXX XXXX |
|
| XXX XX, XXXX |
XXXXXX XXX XXXX |
$XXX,XXX |
| XXXXXXXX XXXXXX | XXX XX, XXXX | $599,900 XXX XXXX |
| XXXXXXXX XXXXXXX | XXX XX, XXXX | XXX XXXX |
| XXXXXXXX XXXXXX | XXX XX, XXXX | $639,900 XXX XXXX |
Car-Dependent
- Almost all errands require a car.

École élémentaire publique L'Héritage
Elementary: PublicChar-Lan Intermediate School
Elementary: PublicSt Peter's School
Elementary: CatholicHoly Trinity Catholic Elementary School
Elementary: CatholicÉcole élémentaire catholique de l'Ange-Gardien
Elementary: CatholicWilliamstown Public School
Elementary: PublicÉcole secondaire publique L'Héritage
Secondary: PublicCharlottenburgh and Lancaster District High School
Secondary: PublicSt Lawrence Secondary School
Secondary: PublicÉcole secondaire catholique La Citadelle
Secondary: CatholicHoly Trinity Catholic Secondary School
Secondary: CatholicCornwall Collegiate and Vocational School
Secondary: Public

