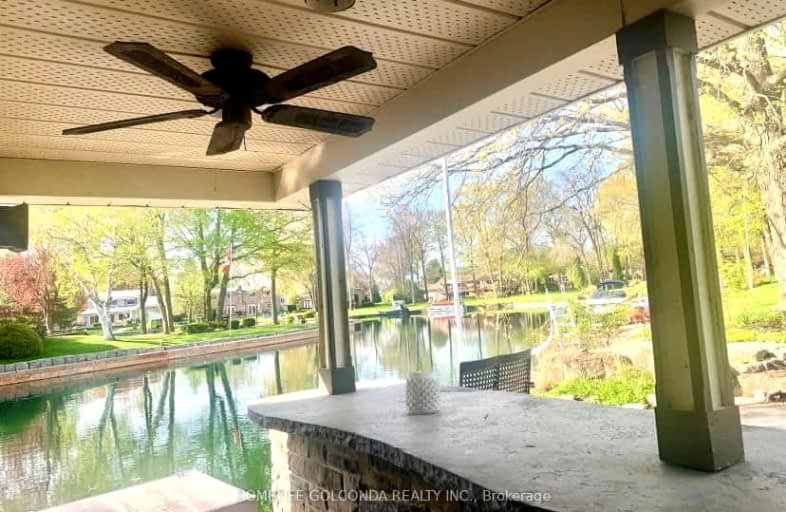Car-Dependent
- Almost all errands require a car.
2
/100
Bikeable
- Some errands can be accomplished on bike.
56
/100

St Bernard's Separate School
Elementary: Catholic
1.76 km
Couchiching Heights Public School
Elementary: Public
4.25 km
Monsignor Lee Separate School
Elementary: Catholic
3.72 km
Orchard Park Elementary School
Elementary: Public
4.47 km
Lions Oval Public School
Elementary: Public
3.80 km
Regent Park Public School
Elementary: Public
2.07 km
Orillia Campus
Secondary: Public
3.38 km
Gravenhurst High School
Secondary: Public
34.20 km
Sutton District High School
Secondary: Public
34.15 km
Patrick Fogarty Secondary School
Secondary: Catholic
4.75 km
Twin Lakes Secondary School
Secondary: Public
4.87 km
Orillia Secondary School
Secondary: Public
4.58 km
-
Tudhope Beach Park
atherley road, Orillia ON 0.91km -
Lankinwood Park
Orillia ON 1.97km -
Veterans Memorial Park
Orillia ON 2.77km
-
CIBC Cash Dispenser
610 Atherley Rd, Orillia ON L3V 1P2 0.44km -
Accutrac Capital
74 Mississaga St E, Orillia ON L3V 1V5 3.28km -
TD Bank Financial Group
39 Peter St N, Orillia ON L3V 4Y8 3.33km


