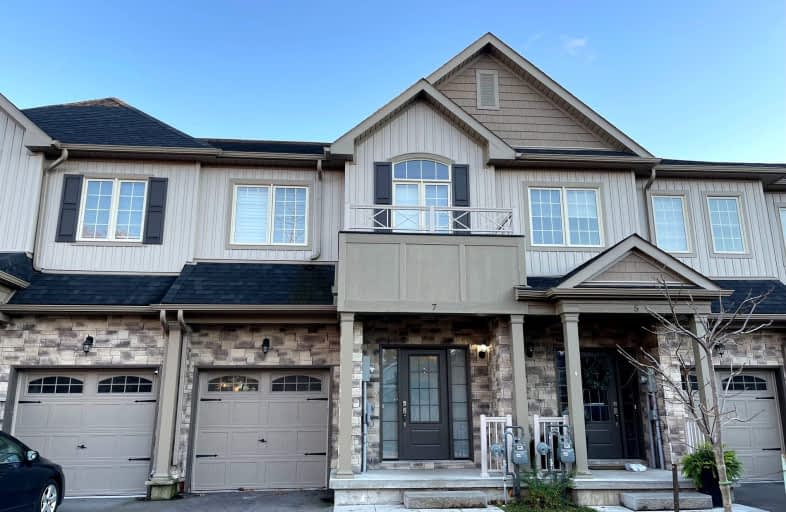Somewhat Walkable
- Some errands can be accomplished on foot.
Very Bikeable
- Most errands can be accomplished on bike.

St Bernard's Separate School
Elementary: CatholicCouchiching Heights Public School
Elementary: PublicMonsignor Lee Separate School
Elementary: CatholicHarriett Todd Public School
Elementary: PublicLions Oval Public School
Elementary: PublicRegent Park Public School
Elementary: PublicOrillia Campus
Secondary: PublicGravenhurst High School
Secondary: PublicSutton District High School
Secondary: PublicPatrick Fogarty Secondary School
Secondary: CatholicTwin Lakes Secondary School
Secondary: PublicOrillia Secondary School
Secondary: Public


