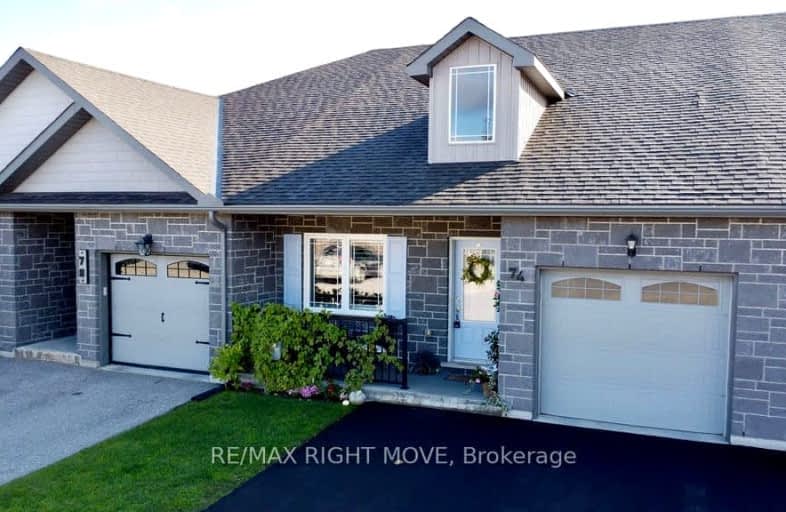Car-Dependent
- Almost all errands require a car.
23
/100
Bikeable
- Some errands can be accomplished on bike.
54
/100

ÉÉC Samuel-de-Champlain
Elementary: Catholic
2.77 km
Couchiching Heights Public School
Elementary: Public
1.11 km
Monsignor Lee Separate School
Elementary: Catholic
2.31 km
Orchard Park Elementary School
Elementary: Public
2.16 km
Harriett Todd Public School
Elementary: Public
4.47 km
Lions Oval Public School
Elementary: Public
2.86 km
Orillia Campus
Secondary: Public
3.41 km
Gravenhurst High School
Secondary: Public
31.22 km
Patrick Fogarty Secondary School
Secondary: Catholic
1.54 km
Twin Lakes Secondary School
Secondary: Public
5.05 km
Orillia Secondary School
Secondary: Public
3.04 km
Eastview Secondary School
Secondary: Public
32.06 km
-
Couchiching Beach Park
Terry Fox Cir, Orillia ON 2.48km -
Centennial Park
Orillia ON 2.93km -
Veterans Memorial Park
Orillia ON 3.16km
-
President's Choice Financial ATM
1029 Brodie Dr, Severn ON L3V 0V2 1.17km -
CIBC
394 Laclie St, Orillia ON L3V 4P5 1.57km -
CoinFlip Bitcoin ATM
463 W St N, Orillia ON L3V 5G1 1.77km



