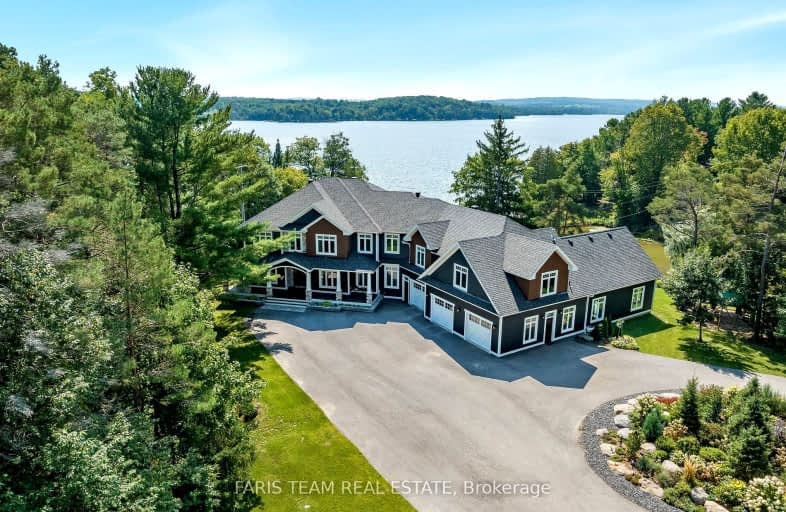
Video Tour
Car-Dependent
- Almost all errands require a car.
2
/100
Somewhat Bikeable
- Most errands require a car.
26
/100

ÉÉC Samuel-de-Champlain
Elementary: Catholic
4.09 km
Warminster Elementary School
Elementary: Public
5.29 km
Marchmont Public School
Elementary: Public
1.64 km
Orchard Park Elementary School
Elementary: Public
4.55 km
Harriett Todd Public School
Elementary: Public
4.74 km
Notre Dame Catholic School
Elementary: Catholic
1.99 km
Orillia Campus
Secondary: Public
5.51 km
St Joseph's Separate School
Secondary: Catholic
27.22 km
Patrick Fogarty Secondary School
Secondary: Catholic
4.66 km
Twin Lakes Secondary School
Secondary: Public
4.87 km
Orillia Secondary School
Secondary: Public
4.27 km
Eastview Secondary School
Secondary: Public
26.94 km
-
Odas Park
1.71km -
Clayt French Park
114 Atlantis Dr, Orillia ON 2.29km -
Couchiching Conservancy
1485 Division Rd W, Orillia ON L3V 6H2 2.44km
-
TD Bank Financial Group
3300 Monarch Dr, Orillia ON L3V 8A2 2.91km -
Localcoin Bitcoin ATM - Westridge Convenience
3300 Monarch Dr, Orillia ON L3V 8A2 2.9km -
TD Bank Financial Group
3300 Monarch Dr, Orillia ON L3V 8A2 2.91km

