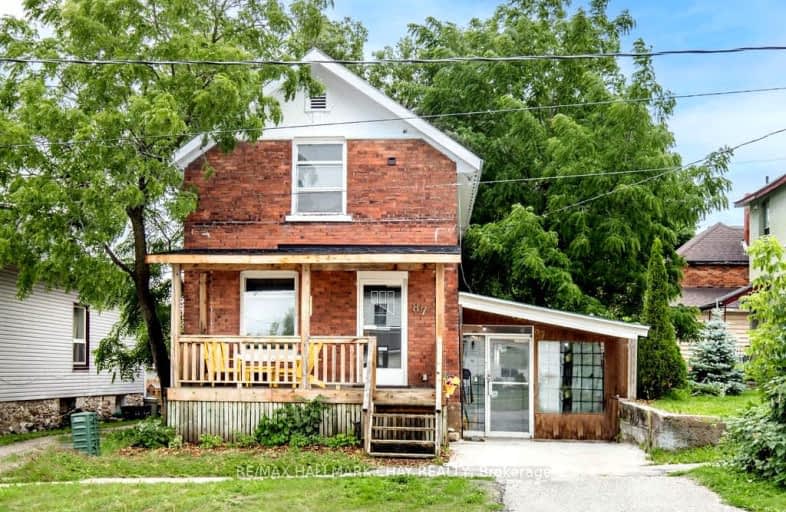Car-Dependent
- Most errands require a car.
Very Bikeable
- Most errands can be accomplished on bike.

St Bernard's Separate School
Elementary: CatholicMonsignor Lee Separate School
Elementary: CatholicOrchard Park Elementary School
Elementary: PublicHarriett Todd Public School
Elementary: PublicLions Oval Public School
Elementary: PublicRegent Park Public School
Elementary: PublicOrillia Campus
Secondary: PublicGravenhurst High School
Secondary: PublicSutton District High School
Secondary: PublicPatrick Fogarty Secondary School
Secondary: CatholicTwin Lakes Secondary School
Secondary: PublicOrillia Secondary School
Secondary: Public-
Fionn MacCool's
2 Front Street N, Orillia, ON L3V 4R5 0.29km -
Picnic
140 Mississaga Street E, Orillia, ON L3V 1V7 0.33km -
Studabakers Beach Side Bar & Grill
211 Mississauga Street E, Orillia, ON L3V 1W2 0.33km
-
The Lone Wolf
10 Matchedash St S, Orillia, ON L3V 4W3 0.27km -
Mariposa Market Stores
109 Mississaga Street E, Orillia, ON L3V 1V6 0.33km -
Trail Walk Cafe
215 Mississaga Street E, The Orillia Legion, Orillia, ON L3V 1W2 0.33km
-
Crunch Fitness
26 West Street N, Orillia, ON L3V 5B8 0.55km -
Anytime Fitness
3275 Monarch Drive, Unit 7, Orillia, ON L3V 7W7 2.9km -
Nourish Yoga & Wellness Studio
Orillia, ON L3V 5A9 0.35km
-
Shoppers Drug Mart
55 Front Street, Orillia, ON L3V 4R0 0.48km -
Zehrs
289 Coldwater Road, Orillia, ON L3V 6J3 1.93km -
Food Basics Pharmacy
975 West Ridge Boulevard, Orillia, ON L3V 8A3 3.29km
-
Pizzaville
55 Front Street S, Orillia, ON L3V 4S2 0.11km -
Orillia Bakery & Deli
155 Front Street S, Orillia, ON L3V 4S6 0.23km -
Ulrich Family Meats
155 Front Street S, Orillia, ON L3V 4S6 0.24km
-
Orillia Square Mall
1029 Brodie Drive, Severn, ON L3V 6H4 3.22km -
Giant Tiger
138 Atherley Road, Orillia, ON L3V 1N3 0.46km -
Liquidation Nation
41 Mississaga Street W, Orillia, ON L3V 3A7 0.62km
-
Metro
70 Front Street N, Orillia, ON L3V 4R8 0.49km -
Zehrs
289 Coldwater Road, Orillia, ON L3V 6J3 1.93km -
Country Produce
301 Westmount Drive N, Orillia, ON L3V 6Y4 2.2km
-
Coulsons General Store & Farm Supply
RR 2, Oro Station, ON L0L 2E0 16.7km -
LCBO
534 Bayfield Street, Barrie, ON L4M 5A2 32.08km -
Dial a Bottle
Barrie, ON L4N 9A9 36.97km
-
Sunshine Superwash
184 Front Street S, Orillia, ON L3V 4K1 0.35km -
Canadian Tire Gas+
135 West Street S, Orillia, ON L3V 5G7 0.43km -
Master Lube Rust Check
91 Laclie Street, Orillia, ON L3V 4M9 0.65km
-
Galaxy Cinemas Orillia
865 W Ridge Boulevard, Orillia, ON L3V 8B3 3.11km -
Sunset Drive-In
134 4 Line S, Shanty Bay, ON L0L 2L0 21.49km -
Cineplex - North Barrie
507 Cundles Road E, Barrie, ON L4M 0G9 30.21km
-
Orillia Public Library
36 Mississaga Street W, Orillia, ON L3V 3A6 0.59km -
Barrie Public Library - Painswick Branch
48 Dean Avenue, Barrie, ON L4N 0C2 33.77km -
Innisfil Public Library
967 Innisfil Beach Road, Innisfil, ON L9S 1V3 34.32km
-
Soldier's Memorial Hospital
170 Colborne Street W, Orillia, ON L3V 2Z3 0.97km -
Soldiers' Memorial Hospital
170 Colborne Street W, Orillia, ON L3V 2Z3 0.97km -
Vitalaire Healthcare
190 Memorial Avenue, Orillia, ON L3V 5X6 1.36km
-
Veterans Memorial Park
Orillia ON 0.33km -
Centennial Park
Orillia ON 0.52km -
Couchiching Beach Park
Terry Fox Cir, Orillia ON 0.97km
-
Del-Coin
13 Hwy 11, Orillia ON L3V 6H1 0.4km -
Accutrac Capital
74 Mississaga St E, Orillia ON L3V 1V5 0.4km -
Localcoin Bitcoin ATM - Oscar's Variety
33 Mississaga St E, Orillia ON L3V 1V4 0.43km







