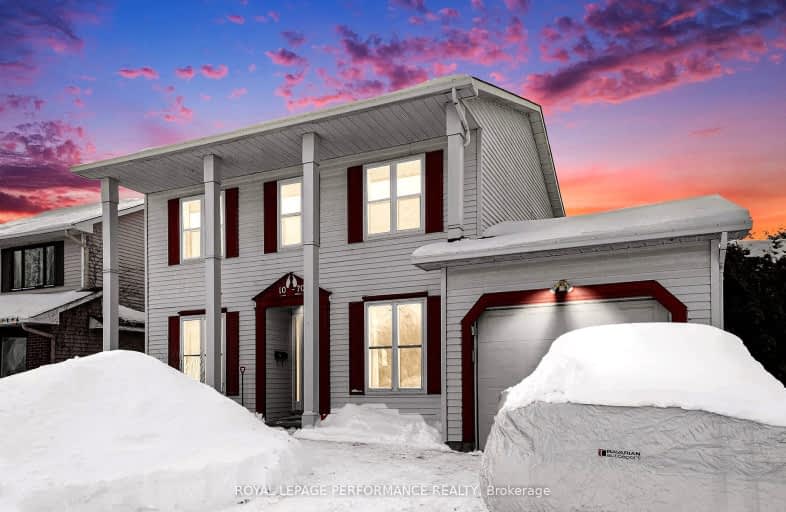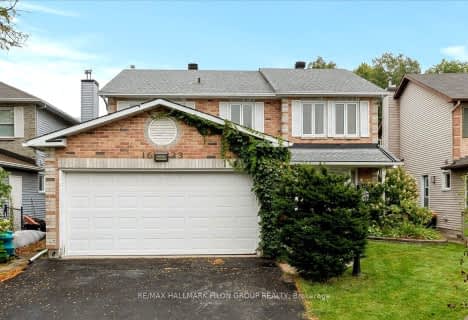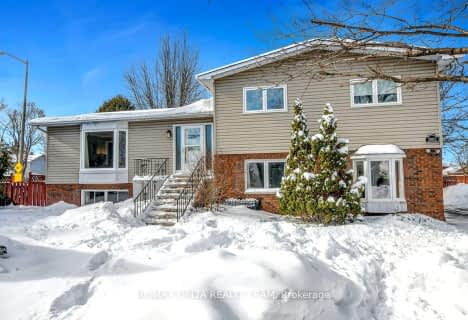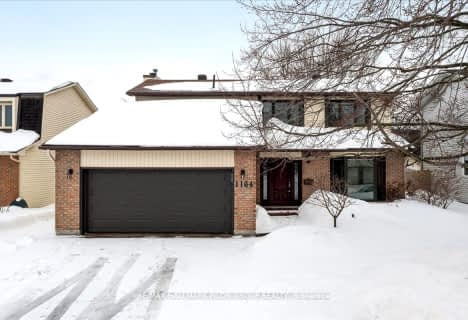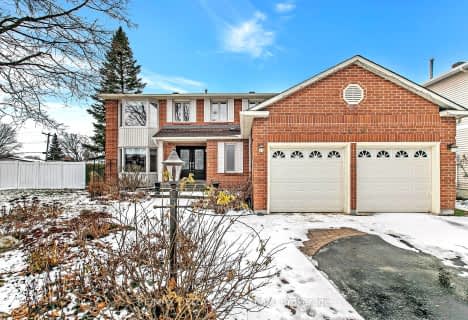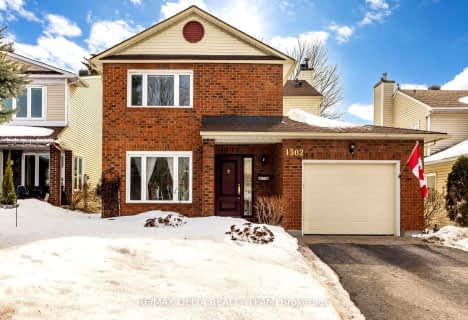Somewhat Walkable
- Some errands can be accomplished on foot.
Good Transit
- Some errands can be accomplished by public transportation.
Bikeable
- Some errands can be accomplished on bike.

Convent Glen Elementary School
Elementary: PublicTerry Fox Elementary School
Elementary: PublicConvent Glen Catholic Elementary School
Elementary: CatholicSt Matthew Intermediate School
Elementary: CatholicÉcole élémentaire catholique Des Voyageurs
Elementary: CatholicÉcole élémentaire publique L'Odyssée
Elementary: PublicNorman Johnston Secondary Alternate Prog
Secondary: PublicÉcole secondaire publique Louis-Riel
Secondary: PublicSt Matthew High School
Secondary: CatholicÉcole secondaire catholique Garneau
Secondary: CatholicCairine Wilson Secondary School
Secondary: PublicSir Wilfrid Laurier Secondary School
Secondary: Public-
Mary Scott Park
6024 Vineyard Dr, Orléans ON 0.89km -
Joe Jamieson Park
6940 Bilberry Dr, Orléans ON 1.73km -
Parc Garneau
ON 2.34km
-
TD Bank Financial Group
6489 Jeanne d'Arc Blvd N, Orléans ON K1C 2R1 0.72km -
National Bank
5925 Jeanne d'Arc Blvd S, Orleans ON K1C 6V8 1.28km -
Scotiabank
110 Pl d'Orleans Dr, Orléans ON K1C 2L9 2.28km
- 4 bath
- 4 bed
1651 Westport Crescent, Orleans - Convent Glen and Area, Ontario • K1C 6C4 • 2010 - Chateauneuf
- 3 bath
- 4 bed
1623 SUNVIEW Drive, Orleans - Convent Glen and Area, Ontario • K1C 5C6 • 2011 - Orleans/Sunridge
- 2 bath
- 4 bed
1926 Belcourt Boulevard, Orleans - Convent Glen and Area, Ontario • K1C 1M5 • 2010 - Chateauneuf
- 3 bath
- 5 bed
- 2000 sqft
2002 Belcourt Boulevard, Orleans - Convent Glen and Area, Ontario • K1C 1M5 • 2010 - Chateauneuf
- 3 bath
- 4 bed
1164 Bordeau Grove, Orleans - Convent Glen and Area, Ontario • K1C 2M7 • 2001 - Convent Glen
- — bath
- — bed
- — sqft
1416 Bourcier Drive, Orleans - Cumberland and Area, Ontario • K1E 3K8 • 1102 - Bilberry Creek/Queenswood Heights
- 3 bath
- 4 bed
1302 Parc Du Village Street, Orleans - Convent Glen and Area, Ontario • K1C 7B1 • 2007 - Convent Glen South
