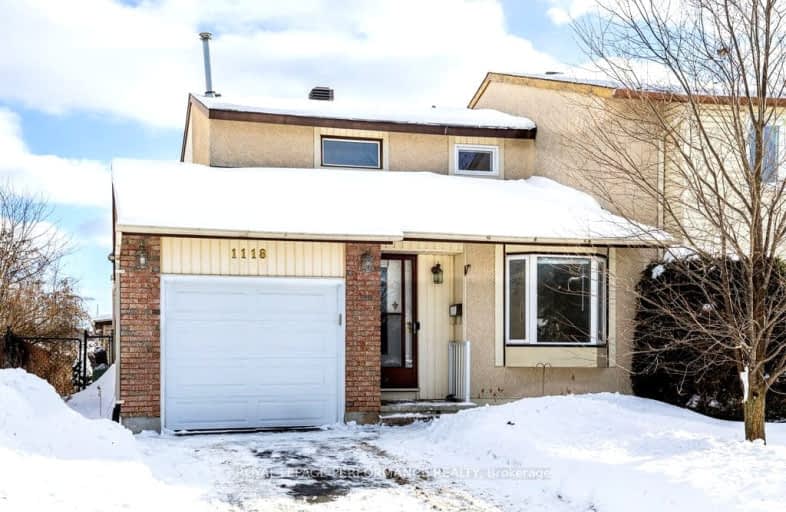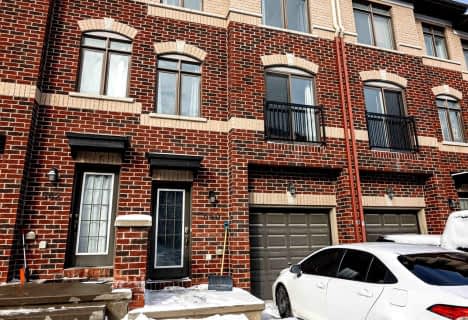Car-Dependent
- Most errands require a car.
Good Transit
- Some errands can be accomplished by public transportation.
Somewhat Bikeable
- Most errands require a car.

Divine Infant Catholic Elementary School
Elementary: CatholicOrleans Wood Elementary School
Elementary: PublicÉcole élémentaire catholique Reine-des-Bois
Elementary: CatholicSt Matthew Intermediate School
Elementary: CatholicÉcole élémentaire catholique d'enseignement personnalisé La Source
Elementary: CatholicÉcole élémentaire catholique Saint-Joseph d'Orléans
Elementary: CatholicÉcole secondaire catholique Mer Bleue
Secondary: CatholicSt Matthew High School
Secondary: CatholicÉcole secondaire catholique Garneau
Secondary: CatholicCairine Wilson Secondary School
Secondary: PublicSir Wilfrid Laurier Secondary School
Secondary: PublicSt Peter High School
Secondary: Catholic-
Decarie Park
Ontario 0.5km -
Big Bird Park
936 Lawnsberry Dr, Orléans ON 1.23km -
On the Street
Ontario 3.29km
-
Scotiabank
110 Pl d'Orleans Dr, Orléans ON K1C 2L9 0.83km -
BMO Bank of Montreal
2975 St Joseph Blvd, Orleans ON K1C 7C2 1km -
Donations for the Centrum Orleans Food Bank
1735B Lamoureux Dr, Orléans ON K1E 2N3 3.14km
- 3 bath
- 4 bed
- 1500 sqft
540 Recolte, Orleans - Cumberland and Area, Ontario • K1E 0B4 • 1102 - Bilberry Creek/Queenswood Heights
- 3 bath
- 3 bed
300 Tulip Crescent, Orleans - Cumberland and Area, Ontario • K1E 2B1 • 1101 - Chatelaine Village




