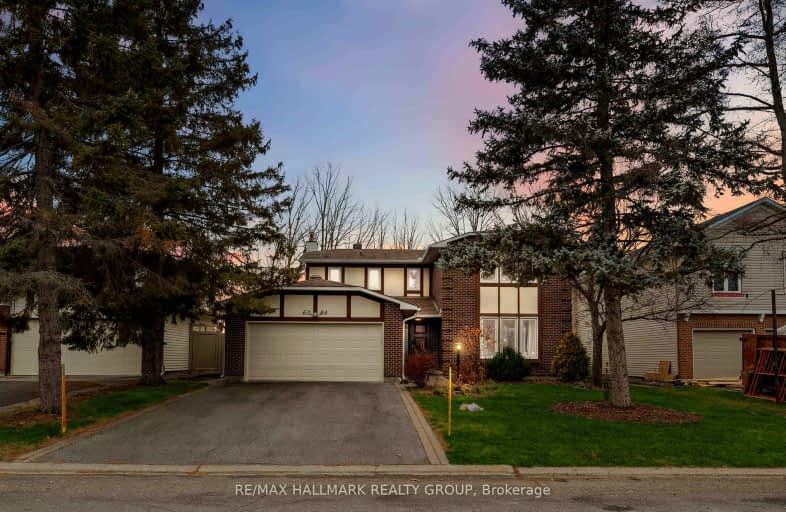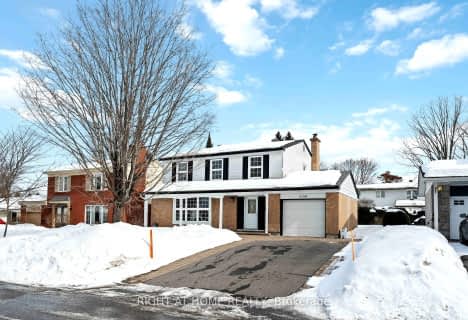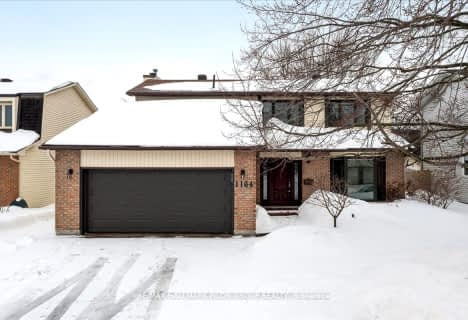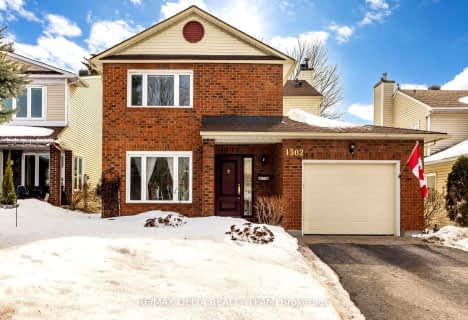
Car-Dependent
- Most errands require a car.
Some Transit
- Most errands require a car.
Very Bikeable
- Most errands can be accomplished on bike.

Convent Glen Elementary School
Elementary: PublicTerry Fox Elementary School
Elementary: PublicConvent Glen Catholic Elementary School
Elementary: CatholicSt Matthew Intermediate School
Elementary: CatholicÉcole élémentaire catholique Des Voyageurs
Elementary: CatholicÉcole élémentaire publique L'Odyssée
Elementary: PublicNorman Johnston Secondary Alternate Prog
Secondary: PublicÉcole secondaire publique Louis-Riel
Secondary: PublicSt Matthew High School
Secondary: CatholicÉcole secondaire catholique Garneau
Secondary: CatholicCairine Wilson Secondary School
Secondary: PublicColonel By Secondary School
Secondary: Public-
Chapel Hill Park
Forest Valley Dr, Ottawa ON 2.97km -
Queenswood Heights Playground and Splashpad
Ottawa ON K1E 1G1 3.91km -
Parc de l'Étrier
56 des Lipizzans Rue, Gatineau QC J8R 3M3 3.95km
-
RBC Royal Bank
6505 Jeanne d'Arc Blvd (Orleans Blvd), Orléans ON K1C 2R1 1.76km -
Royal Bank of Canada
Centrum Blvd (Place D'Orleans Drive), Orléans ON 3.55km -
Scotiabank
882 Maloney Blvd E, Gatineau QC J8P 1H5 3.72km
- 4 bath
- 4 bed
1651 Westport Crescent, Orleans - Convent Glen and Area, Ontario • K1C 6C4 • 2010 - Chateauneuf
- 3 bath
- 4 bed
2150 Dutton Crescent, Beacon Hill North - South and Area, Ontario • K1J 6K4 • 2103 - Beacon Hill North
- 3 bath
- 4 bed
1164 Bordeau Grove, Orleans - Convent Glen and Area, Ontario • K1C 2M7 • 2001 - Convent Glen
- 3 bath
- 4 bed
1302 Parc Du Village Street, Orleans - Convent Glen and Area, Ontario • K1C 7B1 • 2007 - Convent Glen South





