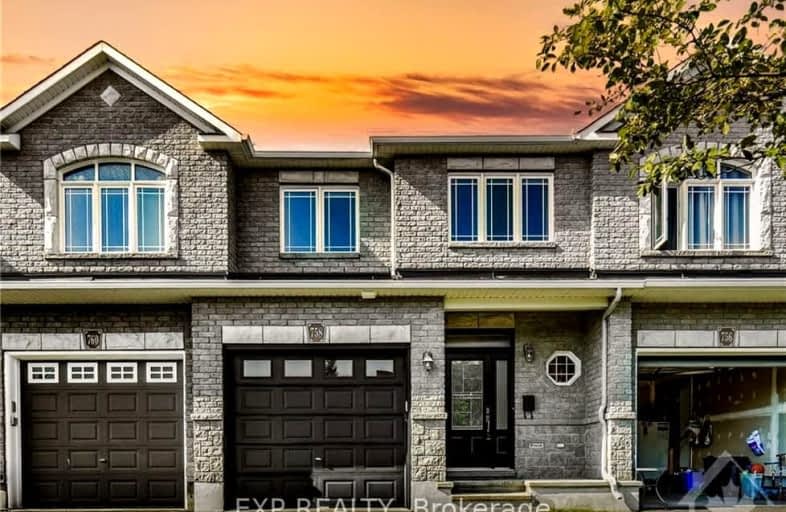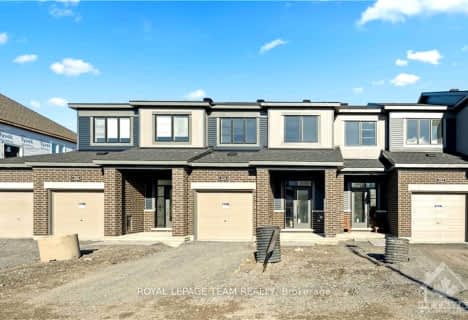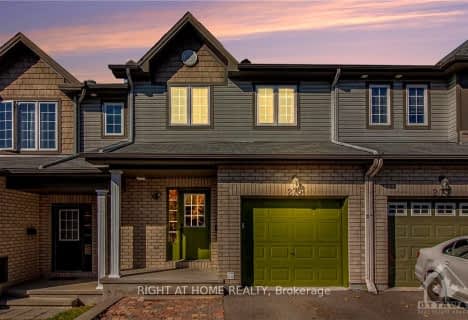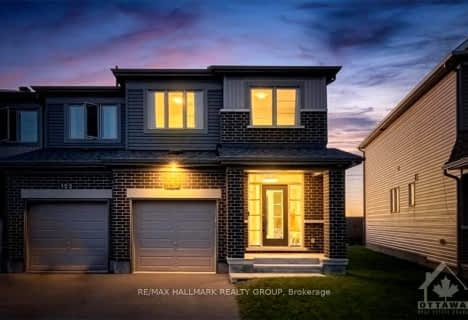
École intermédiaire catholique Mer Bleue
Elementary: CatholicChapel Hill Catholic Elementary School
Elementary: CatholicSt. Kateri Tekakwitha Elementary School
Elementary: CatholicÉcole élémentaire catholique Notre-Dame-des-Champs
Elementary: CatholicForest Valley Elementary School
Elementary: PublicÉcole élémentaire publique Le Prélude
Elementary: PublicÉcole secondaire catholique Mer Bleue
Secondary: CatholicNorman Johnston Secondary Alternate Prog
Secondary: PublicÉcole secondaire publique Louis-Riel
Secondary: PublicSt Matthew High School
Secondary: CatholicÉcole secondaire catholique Garneau
Secondary: CatholicSir Wilfrid Laurier Secondary School
Secondary: Public- 3 bath
- 3 bed
46 DAMSELFISH Walk, Orleans - Cumberland and Area, Ontario • K4A 2N3 • 1117 - Avalon West
- 3 bath
- 3 bed
339 ESTABLISH Avenue, Orleans - Cumberland and Area, Ontario • K4A 5R9 • 1117 - Avalon West
- 3 bath
- 3 bed
304 ESTABLISH Avenue, Orleans - Cumberland and Area, Ontario • K4A 5S1 • 1117 - Avalon West
- 3 bath
- 3 bed
375 ESTABLISH Avenue, Orleans - Cumberland and Area, Ontario • K4A 5R7 • 1117 - Avalon West
- 3 bath
- 3 bed
275 ROLLING MEADOW Crescent, Orleans - Convent Glen and Area, Ontario • K1W 0A8 • 2013 - Mer Bleue/Bradley Estates/Anderson Pa
- 3 bath
- 3 bed
627 MONARDIA Way, Orleans - Cumberland and Area, Ontario • K4A 1C8 • 1117 - Avalon West
- 3 bath
- 3 bed
120 LIVORNO Court, Orleans - Cumberland and Area, Ontario • K4A 1J1 • 1117 - Avalon West
- 3 bath
- 3 bed
731 MORNINGSTAR Way, Orleans - Convent Glen and Area, Ontario • K1W 0G6 • 2013 - Mer Bleue/Bradley Estates/Anderson Pa
- 3 bath
- 3 bed
687 CORDELETTE Circle, Orleans - Convent Glen and Area, Ontario • K1W 0P6 • 2013 - Mer Bleue/Bradley Estates/Anderson Pa
- 3 bath
- 3 bed
807 SCULPIN Street, Orleans - Cumberland and Area, Ontario • K4A 2N3 • 1117 - Avalon West
- — bath
- — bed
116 PIZZICATO Street, Orleans - Convent Glen and Area, Ontario • K1W 0S2 • 2013 - Mer Bleue/Bradley Estates/Anderson Pa
- 2 bath
- 3 bed
246 WILLOW ASTER Circle, Orleans - Cumberland and Area, Ontario • K4A 1C7 • 1117 - Avalon West












