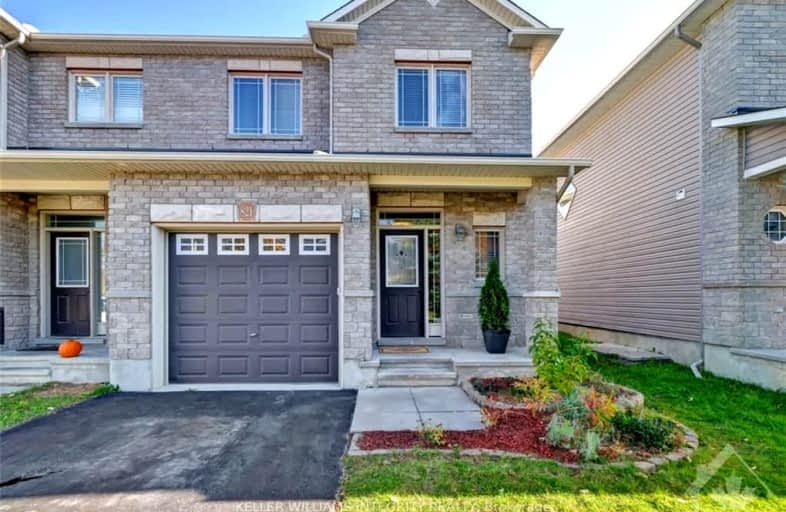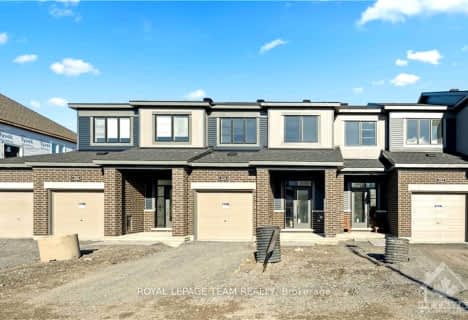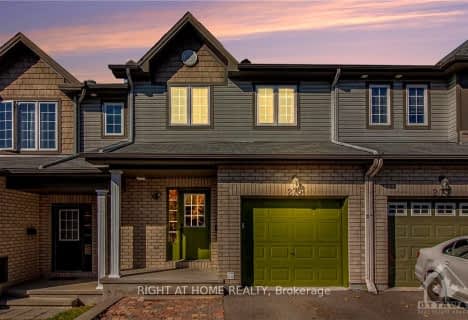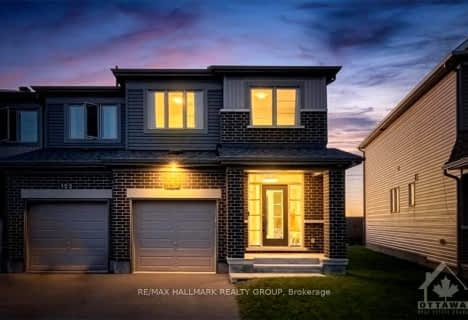Car-Dependent
- Almost all errands require a car.
Some Transit
- Most errands require a car.
Somewhat Bikeable
- Most errands require a car.

École intermédiaire catholique Mer Bleue
Elementary: CatholicChapel Hill Catholic Elementary School
Elementary: CatholicSt. Kateri Tekakwitha Elementary School
Elementary: CatholicÉcole élémentaire catholique Notre-Dame-des-Champs
Elementary: CatholicForest Valley Elementary School
Elementary: PublicÉcole élémentaire publique Le Prélude
Elementary: PublicÉcole secondaire catholique Mer Bleue
Secondary: CatholicNorman Johnston Secondary Alternate Prog
Secondary: PublicÉcole secondaire publique Louis-Riel
Secondary: PublicSt Matthew High School
Secondary: CatholicÉcole secondaire catholique Garneau
Secondary: CatholicSir Wilfrid Laurier Secondary School
Secondary: Public-
Longleaf Park
Orléans ON 1.26km -
Silverbirch Park
ON 1.74km -
Cathedral Park
Ontario 2.74km
-
National Bank
5925 Jeanne d'Arc Blvd S, Orleans ON K1C 6V8 4.22km -
TD Canada Trust Branch and ATM
4422 Innes Rd, Orleans ON K4A 3W3 4.53km -
Laurentian Bank of Canada
1420 Blair Towers Pl, Gloucester ON K1J 9L8 6.37km
- 3 bath
- 3 bed
46 DAMSELFISH Walk, Orleans - Cumberland and Area, Ontario • K4A 2N3 • 1117 - Avalon West
- 3 bath
- 3 bed
339 ESTABLISH Avenue, Orleans - Cumberland and Area, Ontario • K4A 5R9 • 1117 - Avalon West
- 3 bath
- 3 bed
304 ESTABLISH Avenue, Orleans - Cumberland and Area, Ontario • K4A 5S1 • 1117 - Avalon West
- 3 bath
- 3 bed
375 ESTABLISH Avenue, Orleans - Cumberland and Area, Ontario • K4A 5R7 • 1117 - Avalon West
- 3 bath
- 3 bed
275 ROLLING MEADOW Crescent, Orleans - Convent Glen and Area, Ontario • K1W 0A8 • 2013 - Mer Bleue/Bradley Estates/Anderson Pa
- 4 bath
- 4 bed
523 STRASBOURG Street, Orleans - Cumberland and Area, Ontario • K4A 0M7 • 1117 - Avalon West
- 3 bath
- 3 bed
627 MONARDIA Way, Orleans - Cumberland and Area, Ontario • K4A 1C8 • 1117 - Avalon West
- 3 bath
- 3 bed
120 LIVORNO Court, Orleans - Cumberland and Area, Ontario • K4A 1J1 • 1117 - Avalon West
- 3 bath
- 3 bed
731 MORNINGSTAR Way, Orleans - Convent Glen and Area, Ontario • K1W 0G6 • 2013 - Mer Bleue/Bradley Estates/Anderson Pa
- 3 bath
- 3 bed
687 CORDELETTE Circle, Orleans - Convent Glen and Area, Ontario • K1W 0P6 • 2013 - Mer Bleue/Bradley Estates/Anderson Pa
- — bath
- — bed
116 PIZZICATO Street, Orleans - Convent Glen and Area, Ontario • K1W 0S2 • 2013 - Mer Bleue/Bradley Estates/Anderson Pa
- 2 bath
- 3 bed
246 WILLOW ASTER Circle, Orleans - Cumberland and Area, Ontario • K4A 1C7 • 1117 - Avalon West


















