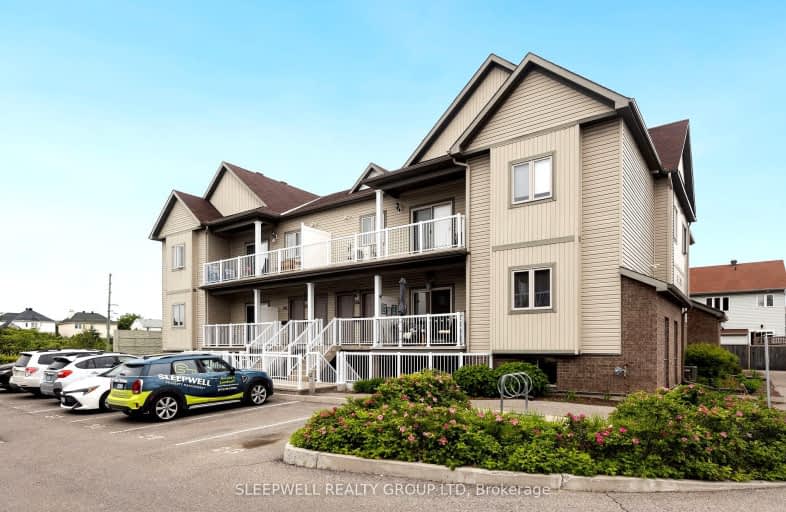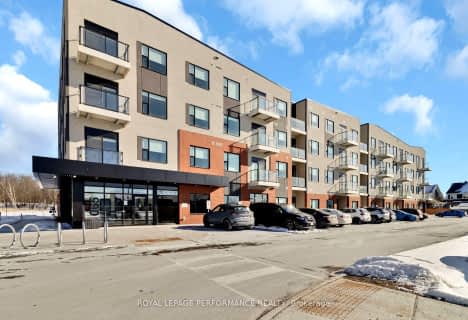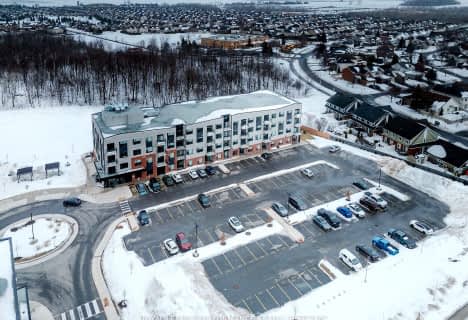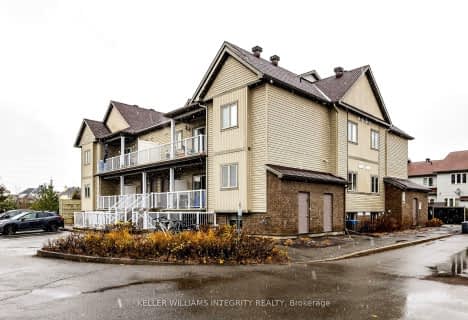Somewhat Walkable
- Some errands can be accomplished on foot.
Some Transit
- Most errands require a car.
Very Bikeable
- Most errands can be accomplished on bike.

St Francis of Assisi Elementary School
Elementary: CatholicFallingbrook Community Elementary School
Elementary: PublicÉcole élémentaire catholique Arc-en-ciel
Elementary: CatholicTrillium Elementary School
Elementary: PublicÉcole élémentaire catholique Des Pionniers
Elementary: CatholicSt Peter Intermediate School
Elementary: CatholicÉcole secondaire catholique Mer Bleue
Secondary: CatholicÉcole secondaire publique Gisèle-Lalonde
Secondary: PublicÉcole secondaire catholique Garneau
Secondary: CatholicÉcole secondaire catholique Béatrice-Desloges
Secondary: CatholicSir Wilfrid Laurier Secondary School
Secondary: PublicSt Peter High School
Secondary: Catholic-
Sam Rohe
the track, Ottawa ON 1.31km -
Glandriel Park
Ottawa ON 2.18km -
Gardenway Park
Ottawa ON 2.47km
-
President's Choice Financial ATM
1937 Portobello Blvd, Orléans ON K4A 4W9 2.15km -
Royal Bank of Canada
Centrum Blvd (Place D'Orleans Drive), Orléans ON 3.05km -
TD Canada Trust Branch and ATM
4422 Innes Rd, Orleans ON K4A 3W3 3.08km
- 2 bath
- 2 bed
- 800 sqft
04-50 BRIARGATE, Orleans - Cumberland and Area, Ontario • K4A 0C3 • 1107 - Springridge/East Village
- 2 bath
- 2 bed
- 900 sqft
305-120 Prestige Circle South, Orleans - Cumberland and Area, Ontario • K4A 1B4 • 1101 - Chatelaine Village
- 2 bath
- 2 bed
- 900 sqft
415-2055 Portobello Boulevard, Orleans - Cumberland and Area, Ontario • K4A 4E7 • 1119 - Notting Hill/Summerside
- 2 bath
- 2 bed
- 1000 sqft
211-2055 Portobello Boulevard, Orleans - Cumberland and Area, Ontario • K4A 4E7 • 1119 - Notting Hill/Summerside
- 2 bath
- 2 bed
- 1000 sqft
211-2065 Portobello Boulevard, Orleans - Cumberland and Area, Ontario • K4A 5P7 • 1119 - Notting Hill/Summerside
- 2 bath
- 2 bed
- 900 sqft
121-2065 Portobello Boulevard, Orleans - Cumberland and Area, Ontario • K4A 5P7 • 1119 - Notting Hill/Summerside
- 2 bath
- 2 bed
- 1000 sqft
25-122 Sternes Private, Orleans - Cumberland and Area, Ontario • K4A 0X8 • 1107 - Springridge/East Village









