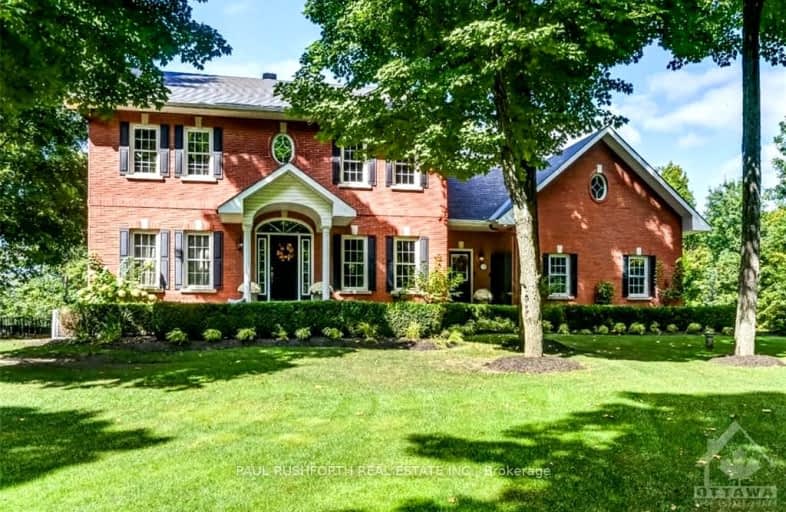Car-Dependent
- Almost all errands require a car.
1
/100
Minimal Transit
- Almost all errands require a car.
12
/100
Somewhat Bikeable
- Most errands require a car.
26
/100

École élémentaire publique Gisèle-Lalonde
Elementary: Public
3.93 km
St Theresa Elementary School
Elementary: Catholic
5.10 km
École élémentaire catholique Arc-en-ciel
Elementary: Catholic
4.50 km
Trillium Elementary School
Elementary: Public
4.09 km
École intermédiaire catholique Béatrice-Desloges
Elementary: Catholic
4.33 km
Maple Ridge Elementary School
Elementary: Public
4.19 km
École secondaire catholique Mer Bleue
Secondary: Catholic
9.22 km
École secondaire publique Gisèle-Lalonde
Secondary: Public
3.93 km
École secondaire catholique Garneau
Secondary: Catholic
8.28 km
École secondaire catholique Béatrice-Desloges
Secondary: Catholic
4.33 km
Sir Wilfrid Laurier Secondary School
Secondary: Public
5.74 km
St Peter High School
Secondary: Catholic
4.65 km
-
Millennium Sports Park
500 Millennium Blvd (Trim Rd), Ottawa ON K4A 4X3 4.26km -
Fallingbrook Community Park
Ottawa ON 4.88km -
Provence Park
2995 PROVENCE Ave, Orleans 5.01km
-
BMO Bank of Montreal
1993 10th Line Rd, Cumberland ON K4A 4H8 6.24km -
TD Bank Financial Group
4422 Innes Rd, Orléans ON K4A 3W3 6.4km -
CIBC
2688 Saint Joseph Blvd, Ottawa ON K1C 1E8 7.8km
