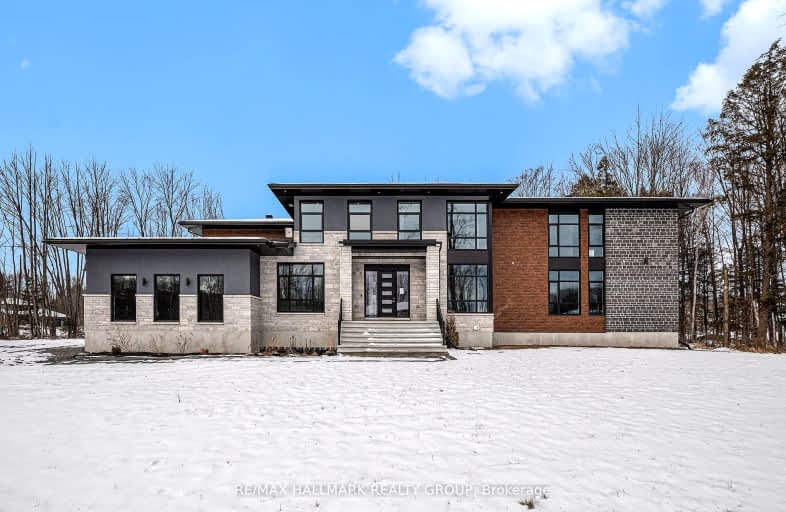Car-Dependent
- Almost all errands require a car.
No Nearby Transit
- Almost all errands require a car.
Somewhat Bikeable
- Most errands require a car.

Rockland Intermediate School
Elementary: PublicÉcole intermédiaire catholique - Pavillon Rockland
Elementary: CatholicSt Patrick Catholic Elementary School
Elementary: CatholicRockland Public School
Elementary: PublicÉcole élémentaire publique Carrefour Jeunesse
Elementary: PublicÉcole élémentaire catholique Sainte-Trinité
Elementary: CatholicPrescott-Russell Eastern Ontario
Secondary: PublicRockland District High School
Secondary: PublicÉcole secondaire catholique L'Escale
Secondary: CatholicÉcole secondaire publique Gisèle-Lalonde
Secondary: PublicÉcole secondaire catholique Béatrice-Desloges
Secondary: CatholicSt Peter High School
Secondary: Catholic-
Provence Park
2995 PROVENCE Ave, Orleans 9.05km -
Parc Maclaren
357 Ave de Buckingham, Gatineau QC J8L 2G6 9.78km -
Aquaview Park
Ontario 10.89km
-
President's Choice Financial ATM
2737 Laurier St, Rockland ON K4K 1A3 6.19km -
Scotiabank
175 Lepine Ave, Gatineau QC J8L 3Z6 8.05km -
Scotiabank
1225 Rue de Neuville, Gatineau QC J8M 1W2 10.81km


