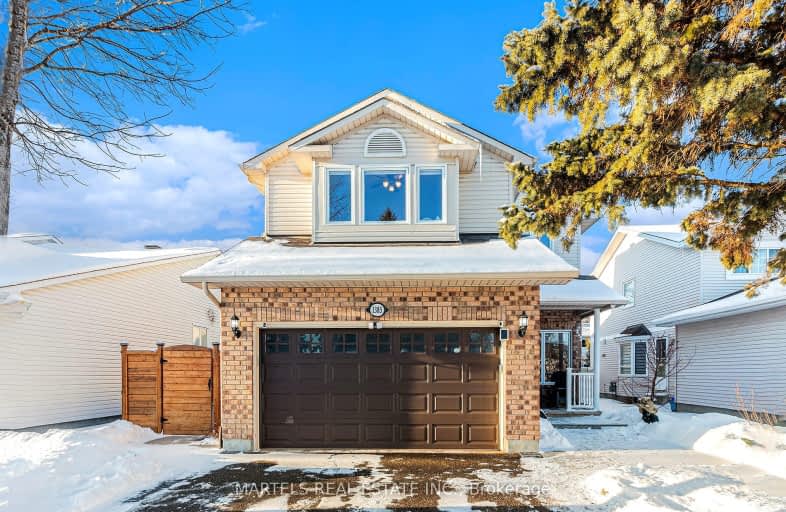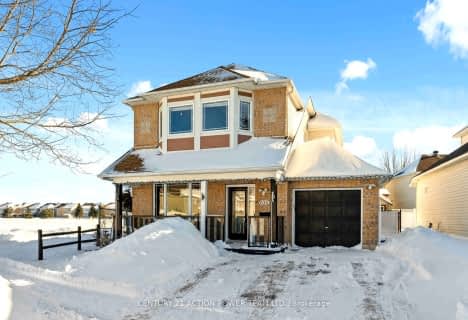Somewhat Walkable
- Some errands can be accomplished on foot.
Some Transit
- Most errands require a car.
Bikeable
- Some errands can be accomplished on bike.

Divine Infant Catholic Elementary School
Elementary: CatholicÉcole élémentaire catholique Reine-des-Bois
Elementary: CatholicOur Lady of Wisdom Elementary School
Elementary: CatholicÉcole élémentaire catholique d'enseignement personnalisé La Source
Elementary: CatholicHenry Larsen Elementary School
Elementary: PublicDunning-Foubert Elementary School
Elementary: PublicÉcole secondaire catholique Mer Bleue
Secondary: CatholicSt Matthew High School
Secondary: CatholicÉcole secondaire catholique Garneau
Secondary: CatholicCairine Wilson Secondary School
Secondary: PublicSir Wilfrid Laurier Secondary School
Secondary: PublicSt Peter High School
Secondary: Catholic-
Marsha Park
855 Lawnsberry Dr, Orléans ON K1E 1X8 1.07km -
Yves Richer Park
499 des Epinettes Ave, Ottawa ON 1.8km -
Delorme Park
Ontario 2.25km
-
Alterna Savings
210 Centrum Blvd, Ottawa ON K1E 3V7 0.52km -
RBC Royal Bank
211 Centrum Blvd, Orleans ON K1E 3X1 0.58km -
Scotiabank
110 Pl d'Orleans Dr, Orléans ON K1C 2L9 0.76km
- 3 bath
- 4 bed
- 2000 sqft
763 MONTCREST Drive, Orleans - Cumberland and Area, Ontario • K4A 2N1 • 1103 - Fallingbrook/Ridgemount
- 3 bath
- 3 bed
- 1500 sqft
636 Aquaview Drive East, Orleans - Cumberland and Area, Ontario • K4A 4W2 • 1118 - Avalon East
- 3 bath
- 3 bed
395 Cloverheath Crescent, Orleans - Cumberland and Area, Ontario • K1E 2R9 • 1104 - Queenswood Heights South
- 4 bath
- 3 bed
2073 Legrand Crescent, Orleans - Cumberland and Area, Ontario • K1E 3T6 • 1104 - Queenswood Heights South
- 4 bath
- 3 bed
300 Tompkins Avenue, Orleans - Cumberland and Area, Ontario • K1E 3K7 • 1102 - Bilberry Creek/Queenswood Heights
- 4 bath
- 3 bed
2060 Legrand Crescent, Orleans - Cumberland and Area, Ontario • K1E 3R1 • 1104 - Queenswood Heights South
- 4 bath
- 3 bed
6078 Rivercrest Drive, Orleans - Convent Glen and Area, Ontario • K1C 5R2 • 2008 - Chapel Hill
- 3 bath
- 3 bed
1601 Lunenberg Crescent, Orleans - Convent Glen and Area, Ontario • K1C 6C2 • 2010 - Chateauneuf
- 2 bath
- 3 bed
6271 Steamer Lane, Orleans - Convent Glen and Area, Ontario • K1C 1C8 • 2006 - Convent Glen South
- 3 bath
- 3 bed
- 1500 sqft
602 Wilkie Drive, Orleans - Cumberland and Area, Ontario • K4A 1P9 • 1105 - Fallingbrook/Pineridge
- 3 bath
- 4 bed
- 2000 sqft
1367 CARAVEL Crescent North, Orleans - Cumberland and Area, Ontario • K1E 3X3 • 1102 - Bilberry Creek/Queenswood Heights
- 3 bath
- 3 bed
- 1100 sqft
6103 Valley Field Crescent, Orleans - Convent Glen and Area, Ontario • K1C 5P6 • 2008 - Chapel Hill














