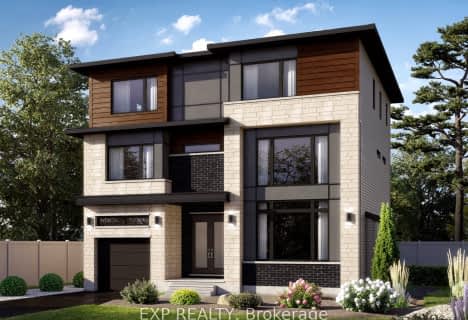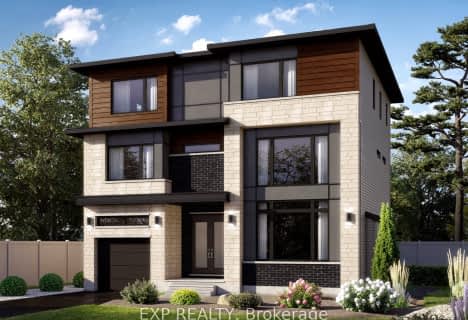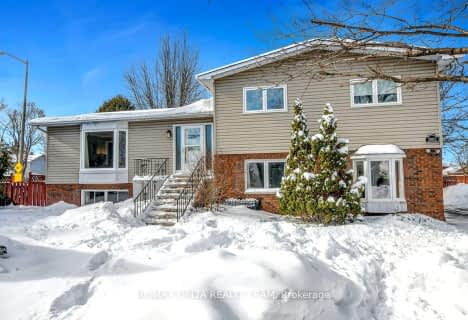
Divine Infant Catholic Elementary School
Elementary: CatholicÉcole élémentaire catholique Reine-des-Bois
Elementary: CatholicOur Lady of Wisdom Elementary School
Elementary: CatholicÉcole élémentaire catholique d'enseignement personnalisé La Source
Elementary: CatholicÉcole élémentaire catholique Saint-Joseph d'Orléans
Elementary: CatholicDunning-Foubert Elementary School
Elementary: PublicÉcole secondaire catholique Mer Bleue
Secondary: CatholicSt Matthew High School
Secondary: CatholicÉcole secondaire catholique Garneau
Secondary: CatholicCairine Wilson Secondary School
Secondary: PublicSir Wilfrid Laurier Secondary School
Secondary: PublicSt Peter High School
Secondary: Catholic- 4 bath
- 5 bed
489 Duvernay Drive, Orleans - Cumberland and Area, Ontario • K1E 2N7 • 1104 - Queenswood Heights South
- 4 bath
- 5 bed
495 Duvernay Drive, Orleans - Cumberland and Area, Ontario • K1E 2N7 • 1104 - Queenswood Heights South
- 3 bath
- 5 bed
- 2000 sqft
2002 Belcourt Boulevard, Orleans - Convent Glen and Area, Ontario • K1C 1M5 • 2010 - Chateauneuf



