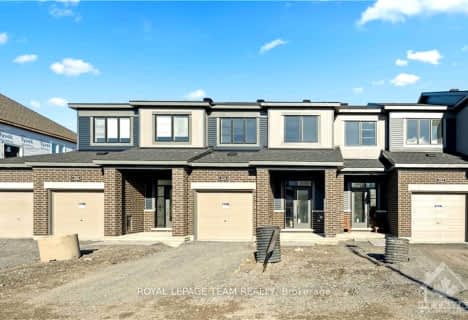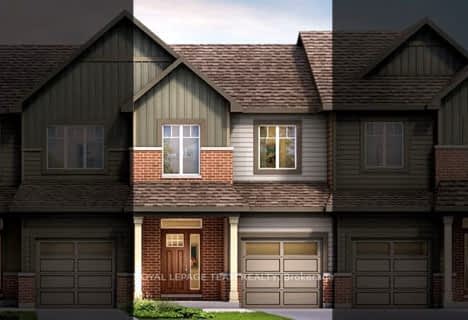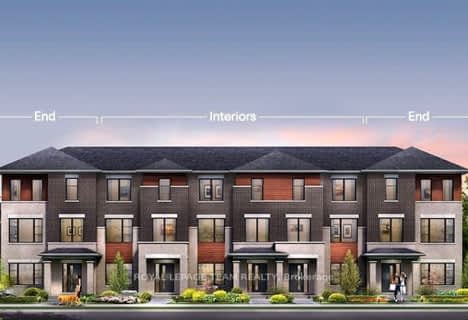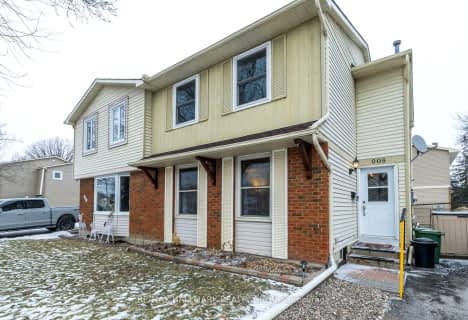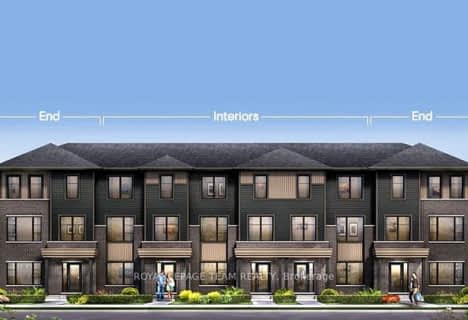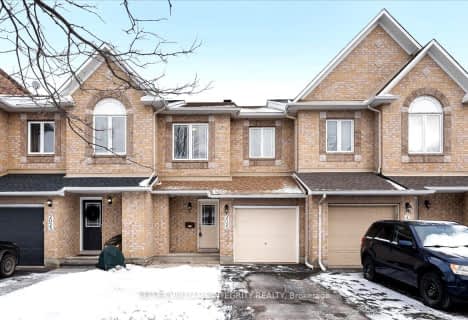
St Francis of Assisi Elementary School
Elementary: CatholicDunning-Foubert Elementary School
Elementary: PublicÉcole élémentaire publique Jeanne-Sauvé
Elementary: PublicFallingbrook Community Elementary School
Elementary: PublicÉcole élémentaire catholique Des Pionniers
Elementary: CatholicSt Peter Intermediate School
Elementary: CatholicÉcole secondaire catholique Mer Bleue
Secondary: CatholicSt Matthew High School
Secondary: CatholicÉcole secondaire catholique Garneau
Secondary: CatholicÉcole secondaire catholique Béatrice-Desloges
Secondary: CatholicSir Wilfrid Laurier Secondary School
Secondary: PublicSt Peter High School
Secondary: Catholic-
Barnabe Park
Ottawa ON 2.52km -
Aquaview Park
Ontario 3km -
Provence Park
2995 PROVENCE Ave, Orleans 3.21km
-
RBC Royal Bank
211 Centrum Blvd, Orleans ON K1E 3X1 1.78km -
TD Canada Trust Branch and ATM
4422 Innes Rd, Orleans ON K4A 3W3 2.08km -
Caisse Populaire Orleans Inc
2591 Saint-Joseph Blvd, Orleans ON K1C 1G4 2.86km
- 3 bath
- 3 bed
304 ESTABLISH Avenue, Orleans - Cumberland and Area, Ontario • K4A 5S1 • 1117 - Avalon West
- 3 bath
- 3 bed
316 Establish Avenue, Orleans - Cumberland and Area, Ontario • K4A 5R9 • 1117 - Avalon West
- 4 bath
- 3 bed
183 Gerry Lalonde Drive, Orleans - Cumberland and Area, Ontario • K4A 5R6 • 1117 - Avalon West
- 2 bath
- 3 bed
- 1100 sqft
908 Borland Drive, Orleans - Cumberland and Area, Ontario • K1E 1X6 • 1101 - Chatelaine Village
- 4 bath
- 3 bed
175 Gerry Lalonde Drive, Orleans - Cumberland and Area, Ontario • K4A 5R4 • 1117 - Avalon West
- 3 bath
- 3 bed
- 1500 sqft
2023 Boisfranc Circle, Orleans - Cumberland and Area, Ontario • K4A 4Z6 • 1118 - Avalon East
- 4 bath
- 3 bed
- 1100 sqft
1885 Hialeah Drive, Orleans - Cumberland and Area, Ontario • K4A 3T3 • 1106 - Fallingbrook/Gardenway South
- 3 bath
- 3 bed
169 LERTA Way, Orleans - Cumberland and Area, Ontario • K4A 0W5 • 1117 - Avalon West
- 3 bath
- 3 bed
1051 Capreol Street, Orleans - Cumberland and Area, Ontario • K4A 4Z9 • 1118 - Avalon East
- 2 bath
- 3 bed
713 Confluence Walk, Orleans - Cumberland and Area, Ontario • K4A 5R7 • 1117 - Avalon West
- 2 bath
- 3 bed
- 1100 sqft
497 Lawler Crescent, Orleans - Cumberland and Area, Ontario • K4A 3Y4 • 1101 - Chatelaine Village
- 2 bath
- 3 bed
1067 Ballantyne Drive, Orleans - Cumberland and Area, Ontario • K4A 4C7 • 1106 - Fallingbrook/Gardenway South

