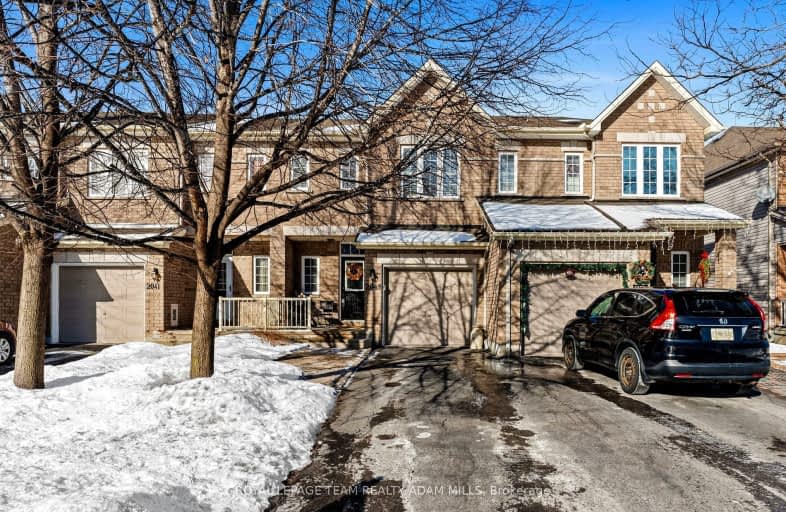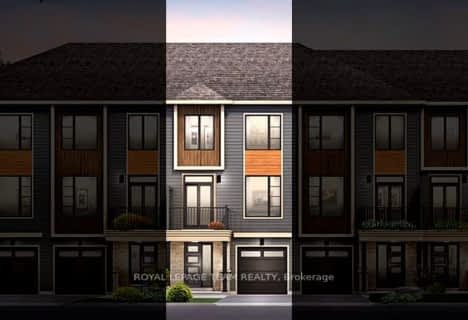Somewhat Walkable
- Some errands can be accomplished on foot.
Some Transit
- Most errands require a car.
Bikeable
- Some errands can be accomplished on bike.

St. Dominic Catholic Elementary School
Elementary: CatholicSt Clare Elementary School
Elementary: CatholicSt Theresa Elementary School
Elementary: CatholicÉcole élémentaire publique Des Sentiers
Elementary: PublicÉcole élémentaire catholique De la Découverte
Elementary: CatholicAvalon Public School
Elementary: PublicÉcole secondaire catholique Mer Bleue
Secondary: CatholicÉcole secondaire publique Gisèle-Lalonde
Secondary: PublicÉcole secondaire catholique Garneau
Secondary: CatholicÉcole secondaire catholique Béatrice-Desloges
Secondary: CatholicSir Wilfrid Laurier Secondary School
Secondary: PublicSt Peter High School
Secondary: Catholic-
Gardenway Park
Ottawa ON 1.25km -
Vista Park
Vistapark Dr, Orléans ON 1.5km -
Allegro Park
523 Allegro Way, Orléans ON 1.68km
-
Caisse populaire Trillium
4434 Innes Ch (Tenth Line Rd), Orléans ON K4A 4C5 1.48km -
President's Choice Financial ATM
2301 10th Line Rd, Orléans ON K4A 3W6 1.55km -
BMO Bank of Montreal
4392 Innes Rd (at 10th Line Rd.), Ottawa ON K4A 3W3 1.72km
- 3 bath
- 3 bed
613 Petrichor Crescent, Orleans - Cumberland and Area, Ontario • K4A 0Y4 • 1117 - Avalon West
- 2 bath
- 2 bed
707 Confluence Walk, Orleans - Cumberland and Area, Ontario • K4A 5R6 • 1117 - Avalon West
- — bath
- — bed
- — sqft
500 Thimbleberry Row, Orleans - Cumberland and Area, Ontario • K4A 1C4 • 1117 - Avalon West
- 3 bath
- 3 bed
- 1500 sqft
61 Bergschrund Walk, Orleans - Convent Glen and Area, Ontario • K1W 0P7 • 2013 - Mer Bleue/Bradley Estates/Anderson Pa
- 4 bath
- 3 bed
1460 Briarfield Crescent, Orleans - Cumberland and Area, Ontario • K4A 3G6 • 1103 - Fallingbrook/Ridgemount
- 3 bath
- 2 bed
- 1500 sqft
503 Salzburg Drive, Orleans - Cumberland and Area, Ontario • K4A 0C6 • 1119 - Notting Hill/Summerside
- 3 bath
- 3 bed
- 1500 sqft
965 Linaria Walk, Orleans - Cumberland and Area, Ontario • K4A 0H9 • 1119 - Notting Hill/Summerside
- 3 bath
- 4 bed
2522 Esprit Drive, Orleans - Cumberland and Area, Ontario • K4A 5T2 • 1118 - Avalon East
- 3 bath
- 4 bed
2544 Esprit Drive, Orleans - Cumberland and Area, Ontario • K4A 5T3 • 1118 - Avalon East
- 3 bath
- 3 bed
2546 Esprit Drive, Orleans - Cumberland and Area, Ontario • K4A 5T3 • 1118 - Avalon East
- 3 bath
- 4 bed
2550 Esprit Drive, Orleans - Cumberland and Area, Ontario • K4A 5T3 • 1118 - Avalon East
- 3 bath
- 3 bed
1724 Jersey Street, Orleans - Cumberland and Area, Ontario • K4A 4K9 • 1106 - Fallingbrook/Gardenway South














