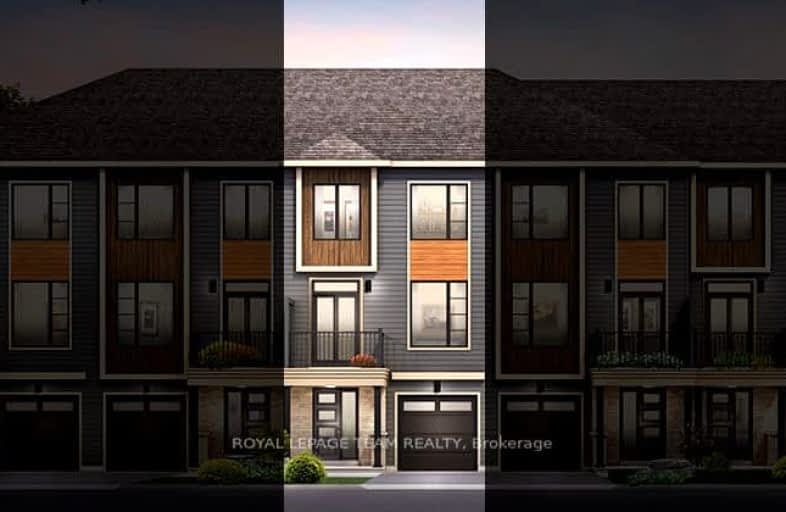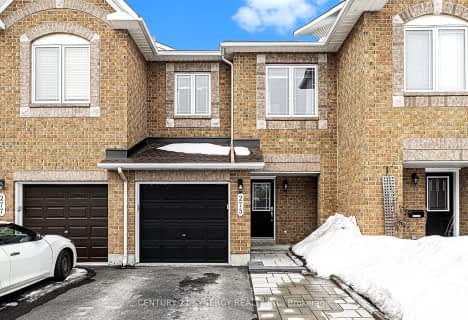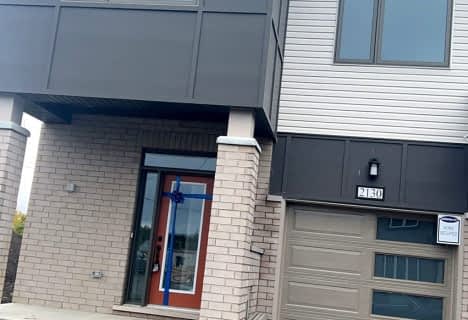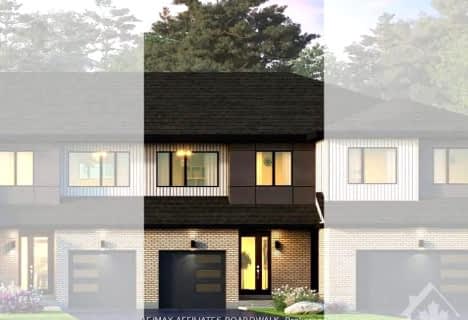Somewhat Walkable
- Some errands can be accomplished on foot.
Some Transit
- Most errands require a car.
Very Bikeable
- Most errands can be accomplished on bike.

École élémentaire catholique Notre-Place
Elementary: CatholicOur Lady of Wisdom Elementary School
Elementary: CatholicSt. Dominic Catholic Elementary School
Elementary: CatholicDunning-Foubert Elementary School
Elementary: PublicÉcole élémentaire publique Jeanne-Sauvé
Elementary: PublicÉcole élémentaire catholique Alain-Fortin
Elementary: CatholicÉcole secondaire catholique Mer Bleue
Secondary: CatholicÉcole secondaire publique Gisèle-Lalonde
Secondary: PublicÉcole secondaire catholique Garneau
Secondary: CatholicÉcole secondaire catholique Béatrice-Desloges
Secondary: CatholicSir Wilfrid Laurier Secondary School
Secondary: PublicSt Peter High School
Secondary: Catholic-
Allegro Park
523 Allegro Way, Orléans ON 1.17km -
Vista Park
Vistapark Dr, Orléans ON 1.21km -
Gardenway Park
Ottawa ON 1.23km
-
President's Choice Financial ATM
2301 10th Line Rd, Orléans ON K4A 3W6 0.52km -
BMO Bank of Montreal
4392 Innes Rd (at 10th Line Rd.), Ottawa ON K4A 3W3 0.69km -
Caisse populaire Trillium
4434 Innes Ch (Tenth Line Rd), Orléans ON K4A 4C5 0.74km
- — bath
- — bed
- — sqft
500 Thimbleberry Row, Orleans - Cumberland and Area, Ontario • K4A 1C4 • 1117 - Avalon West
- — bath
- — bed
403 Gerardia Lane, Orleans - Cumberland and Area, Ontario • K4A 1C7 • 1117 - Avalon West
- 2 bath
- 2 bed
- 1100 sqft
319 Sweetfern Crescent, Orleans - Cumberland and Area, Ontario • K4A 1A5 • 1117 - Avalon West
- 3 bath
- 3 bed
2090 Breezewood Street, Orleans - Cumberland and Area, Ontario • K4A 4R9 • 1107 - Springridge/East Village
- 3 bath
- 3 bed
302 Vienna Terrace, Orleans - Cumberland and Area, Ontario • K4A 0J2 • 1118 - Avalon East
- 4 bath
- 3 bed
703 Percifor Way, Orleans - Convent Glen and Area, Ontario • K1W 0E4 • 2013 - Mer Bleue/Bradley Estates/Anderson Pa
- 4 bath
- 3 bed
2078 Liska Street North, Orleans - Cumberland and Area, Ontario • K4A 4J5 • 1118 - Avalon East
- 4 bath
- 3 bed
275 Branthaven Street, Orleans - Cumberland and Area, Ontario • K4A 0H8 • 1118 - Avalon East
- 3 bath
- 3 bed
2130 Winsome Terrace, Orleans - Cumberland and Area, Ontario • K4A 5N1 • 1106 - Fallingbrook/Gardenway South
- 3 bath
- 2 bed
624 Petrichor Crescent, Orleans - Cumberland and Area, Ontario • K4A 0Y4 • 1117 - Avalon West
- 3 bath
- 3 bed
243 Ludis Way, Orleans - Convent Glen and Area, Ontario • K1C 1T1 • 2012 - Chapel Hill South - Orleans Village
- 2 bath
- 2 bed
502 Barholm Private, Orleans - Convent Glen and Area, Ontario • K1W 0G4 • 2013 - Mer Bleue/Bradley Estates/Anderson Pa




















