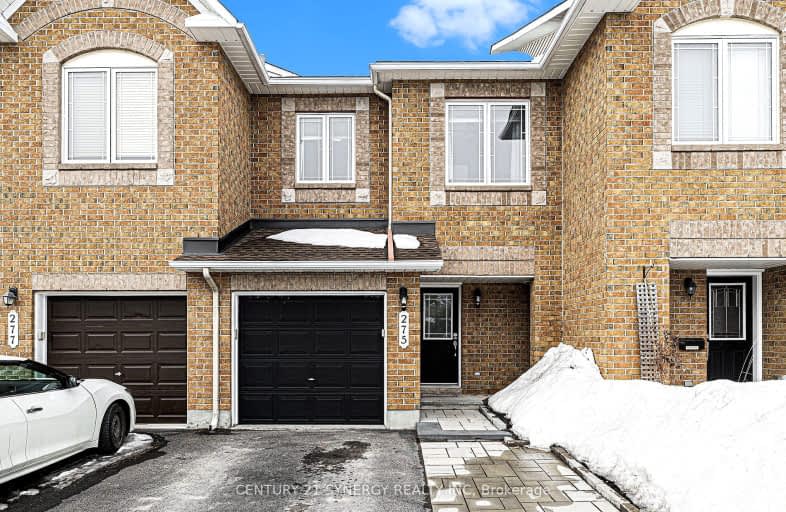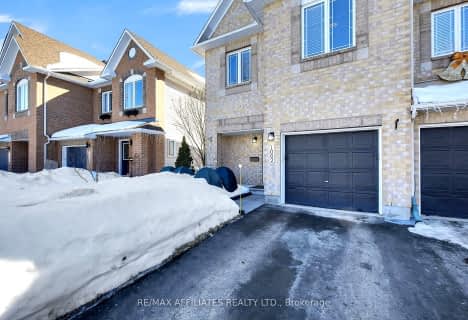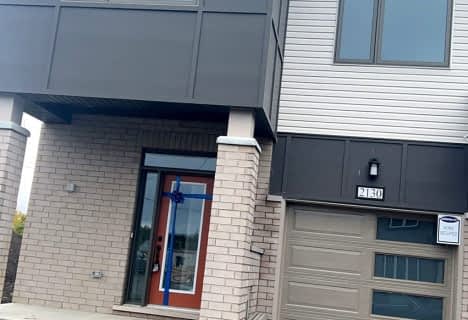Very Walkable
- Most errands can be accomplished on foot.
Some Transit
- Most errands require a car.
Bikeable
- Some errands can be accomplished on bike.

Summerside Public School
Elementary: PublicÉcole élémentaire catholique Notre-Place
Elementary: CatholicSt. Dominic Catholic Elementary School
Elementary: CatholicÉcole élémentaire catholique De la Découverte
Elementary: CatholicÉcole élémentaire catholique Alain-Fortin
Elementary: CatholicAvalon Public School
Elementary: PublicÉcole secondaire catholique Mer Bleue
Secondary: CatholicÉcole secondaire publique Gisèle-Lalonde
Secondary: PublicÉcole secondaire catholique Garneau
Secondary: CatholicÉcole secondaire catholique Béatrice-Desloges
Secondary: CatholicSir Wilfrid Laurier Secondary School
Secondary: PublicSt Peter High School
Secondary: Catholic-
Allegro Park
523 Allegro Way, Orléans ON 0.12km -
Marcel Lalande Park
Ottawa ON 2.41km -
Cardinal Farms Park
Ottawa ON K1E 3V1 2.79km
-
TD Bank Financial Group
4422 Innes Rd, Orléans ON K4A 3W3 1.62km -
TD Canada Trust Branch and ATM
910 Watters Rd, Orleans ON K4A 0B4 3.86km -
Caisse Populaire Orleans Inc
2591 Saint-Joseph Blvd, Orleans ON K1C 1G4 4.55km
- 4 bath
- 3 bed
- 1500 sqft
740 Sebastian Street, Orleans - Cumberland and Area, Ontario • K4A 5L1 • 1118 - Avalon East
- — bath
- — bed
- — sqft
500 Thimbleberry Row, Orleans - Cumberland and Area, Ontario • K4A 1C4 • 1117 - Avalon West
- 3 bath
- 3 bed
- 2000 sqft
547 Catleaf Row, Orleans - Cumberland and Area, Ontario • K4A 5J3 • 1117 - Avalon West
- 3 bath
- 4 bed
- 2000 sqft
1062 Candlewood Street, Orleans - Cumberland and Area, Ontario • K4A 5E9 • 1118 - Avalon East
- 4 bath
- 3 bed
830 Ashenvale Way, Orleans - Cumberland and Area, Ontario • K4A 0R3 • 1118 - Avalon East
- 3 bath
- 3 bed
675 DECOEUR Drive, Orleans - Cumberland and Area, Ontario • K4A 1H2 • 1117 - Avalon West
- 3 bath
- 3 bed
- 1500 sqft
734 Crowberry Street, Orleans - Cumberland and Area, Ontario • K4A 0B1 • 1118 - Avalon East
- 4 bath
- 3 bed
- 1500 sqft
964 Gosnell Terrace, Orleans - Cumberland and Area, Ontario • K4A 5C5 • 1106 - Fallingbrook/Gardenway South
- 3 bath
- 3 bed
- 1500 sqft
544 Renaissance Drive, Orleans - Cumberland and Area, Ontario • K4A 4E8 • 1118 - Avalon East
- 3 bath
- 3 bed
302 Vienna Terrace, Orleans - Cumberland and Area, Ontario • K4A 0J2 • 1118 - Avalon East
- 4 bath
- 3 bed
2078 Liska Street North, Orleans - Cumberland and Area, Ontario • K4A 4J5 • 1118 - Avalon East
- 3 bath
- 3 bed
2130 Winsome Terrace, Orleans - Cumberland and Area, Ontario • K4A 5N1 • 1106 - Fallingbrook/Gardenway South






















