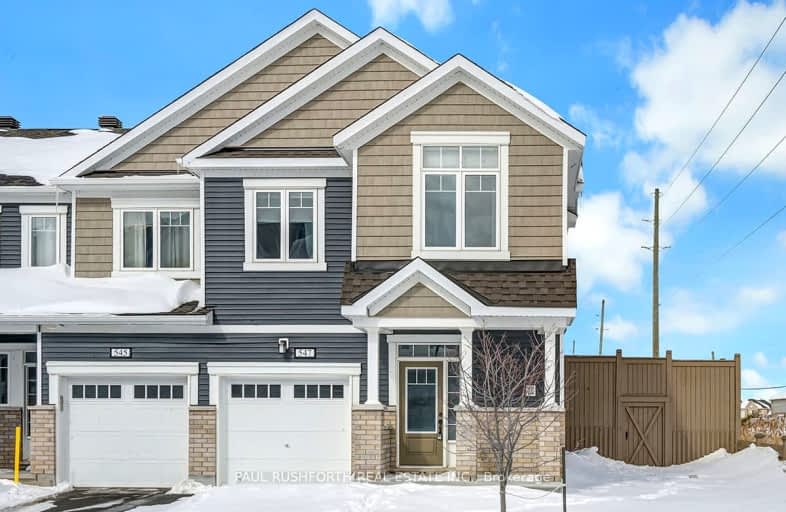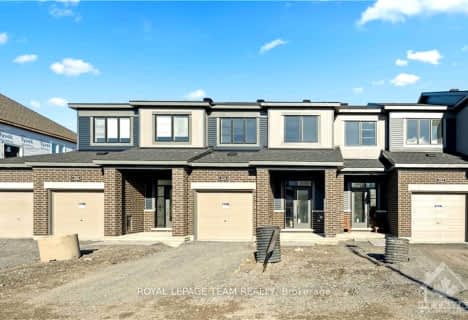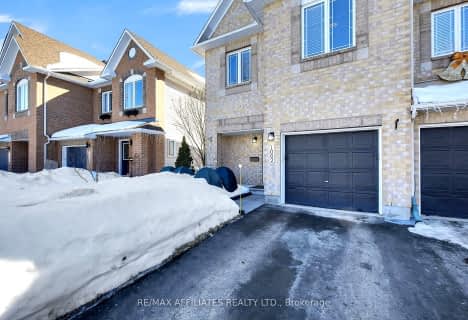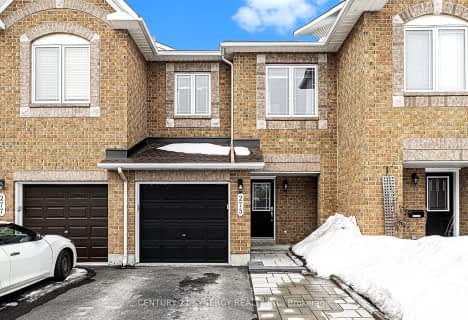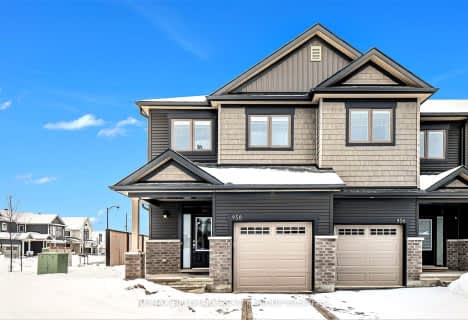Car-Dependent
- Almost all errands require a car.
Some Transit
- Most errands require a car.
Somewhat Bikeable
- Most errands require a car.

Summerside Public School
Elementary: PublicÉcole élémentaire catholique Notre-Place
Elementary: CatholicSt. Dominic Catholic Elementary School
Elementary: CatholicÉcole élémentaire publique Des Sentiers
Elementary: PublicÉcole élémentaire catholique Alain-Fortin
Elementary: CatholicAvalon Public School
Elementary: PublicÉcole secondaire catholique Mer Bleue
Secondary: CatholicÉcole secondaire publique Gisèle-Lalonde
Secondary: PublicÉcole secondaire catholique Garneau
Secondary: CatholicÉcole secondaire catholique Béatrice-Desloges
Secondary: CatholicSir Wilfrid Laurier Secondary School
Secondary: PublicSt Peter High School
Secondary: Catholic-
Aquaview Park
Ontario 1.32km -
Longleaf Park
Orléans ON 4.23km -
Cardinal Creek Playground and Splashpad
Trim Rd (Trim Rd), Orléans ON 4.31km
-
President's Choice Financial ATM
2301 10th Line Rd, Orléans ON K4A 3W6 1.18km -
BMO Bank of Montreal
4392 Innes Rd (at 10th Line Rd.), Ottawa ON K4A 3W3 2.3km -
Scotiabank
3888 Innes Rd, Orléans ON K1W 1K9 2.86km
- 4 bath
- 3 bed
- 1500 sqft
740 Sebastian Street, Orleans - Cumberland and Area, Ontario • K4A 5L1 • 1118 - Avalon East
- — bath
- — bed
- — sqft
500 Thimbleberry Row, Orleans - Cumberland and Area, Ontario • K4A 1C4 • 1117 - Avalon West
- 3 bath
- 4 bed
- 2000 sqft
1062 Candlewood Street, Orleans - Cumberland and Area, Ontario • K4A 5E9 • 1118 - Avalon East
- 4 bath
- 3 bed
830 Ashenvale Way, Orleans - Cumberland and Area, Ontario • K4A 0R3 • 1118 - Avalon East
- 3 bath
- 3 bed
675 DECOEUR Drive, Orleans - Cumberland and Area, Ontario • K4A 1H2 • 1117 - Avalon West
- 3 bath
- 3 bed
300 Broadridge Crescent, Orleans - Convent Glen and Area, Ontario • K1W 0C5 • 2013 - Mer Bleue/Bradley Estates/Anderson Pa
- 3 bath
- 3 bed
- 1500 sqft
544 Renaissance Drive, Orleans - Cumberland and Area, Ontario • K4A 4E8 • 1118 - Avalon East
- 3 bath
- 3 bed
302 Vienna Terrace, Orleans - Cumberland and Area, Ontario • K4A 0J2 • 1118 - Avalon East
- 4 bath
- 3 bed
2078 Liska Street North, Orleans - Cumberland and Area, Ontario • K4A 4J5 • 1118 - Avalon East
- 4 bath
- 3 bed
275 Branthaven Street, Orleans - Cumberland and Area, Ontario • K4A 0H8 • 1118 - Avalon East
- 3 bath
- 4 bed
958 Socca Crescent, Orleans - Cumberland and Area, Ontario • K4A 5M1 • 1119 - Notting Hill/Summerside
- 3 bath
- 3 bed
- 2000 sqft
556 Langelier Avenue, Orleans - Convent Glen and Area, Ontario • K1W 0E7 • 2013 - Mer Bleue/Bradley Estates/Anderson Pa
