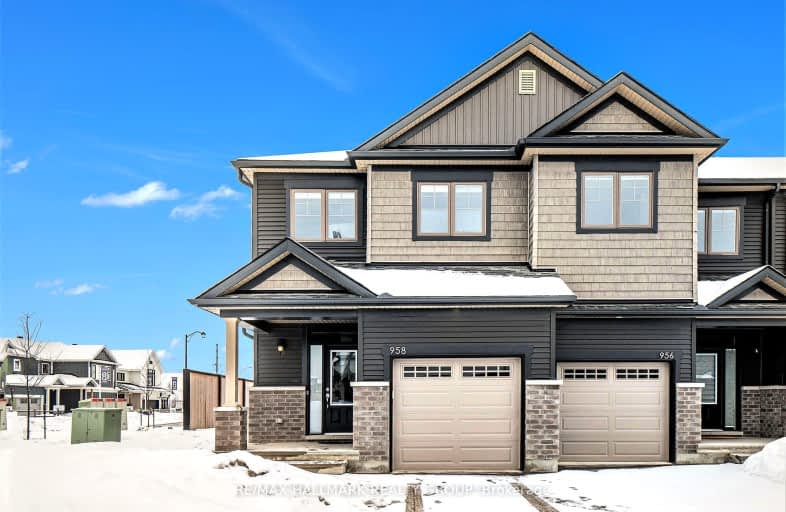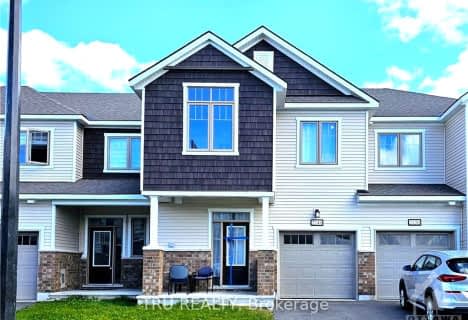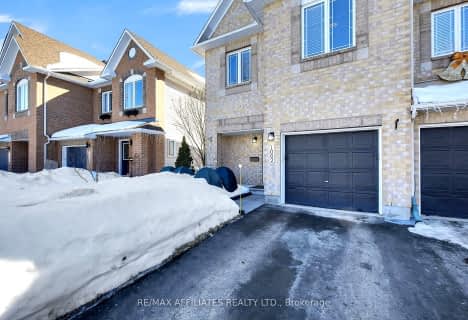Somewhat Walkable
- Some errands can be accomplished on foot.
Good Transit
- Some errands can be accomplished by public transportation.
Bikeable
- Some errands can be accomplished on bike.

École élémentaire publique Gisèle-Lalonde
Elementary: PublicSt Theresa Elementary School
Elementary: CatholicÉcole élémentaire publique Des Sentiers
Elementary: PublicÉcole élémentaire catholique De la Découverte
Elementary: CatholicÉcole intermédiaire catholique Béatrice-Desloges
Elementary: CatholicMaple Ridge Elementary School
Elementary: PublicÉcole secondaire catholique Mer Bleue
Secondary: CatholicÉcole secondaire publique Gisèle-Lalonde
Secondary: PublicÉcole secondaire catholique Garneau
Secondary: CatholicÉcole secondaire catholique Béatrice-Desloges
Secondary: CatholicSir Wilfrid Laurier Secondary School
Secondary: PublicSt Peter High School
Secondary: Catholic-
Cardinal Creek Community Park
Orléans ON K4A 5B9 1.57km -
Marcel Lalande Park
Ottawa ON 1.9km -
Allegro Park
523 Allegro Way, Orléans ON 2.62km
-
TD Canada Trust Branch and ATM
910 Watters Rd, Orleans ON K4A 0B4 2.58km -
TD Bank Financial Group
4422 Innes Rd, Orléans ON K4A 3W3 2.79km -
Caisse Populaire Orleans Inc
2591 Saint-Joseph Blvd, Orleans ON K1C 1G4 5.64km
- 3 bath
- 4 bed
2148 WINSOME Terrace, Orleans - Cumberland and Area, Ontario • K4A 5M9 • 1106 - Fallingbrook/Gardenway South
- 3 bath
- 4 bed
2522 Espirit Drive, Orleans - Cumberland and Area, Ontario • K4A 5T2 • 1118 - Avalon East
- 3 bath
- 4 bed
2544 Espirit Drive, Orleans - Cumberland and Area, Ontario • K4A 5T3 • 1118 - Avalon East
- 3 bath
- 4 bed
2550 Espirit Drive, Orleans - Cumberland and Area, Ontario • K4A 5T3 • 1118 - Avalon East
- 3 bath
- 4 bed
- 2000 sqft
1062 Candlewood Street, Orleans - Cumberland and Area, Ontario • K4A 5E9 • 1118 - Avalon East
- 3 bath
- 4 bed
29 Watchim Street, Orleans - Cumberland and Area, Ontario • K4A 5K6 • 1118 - Avalon East










