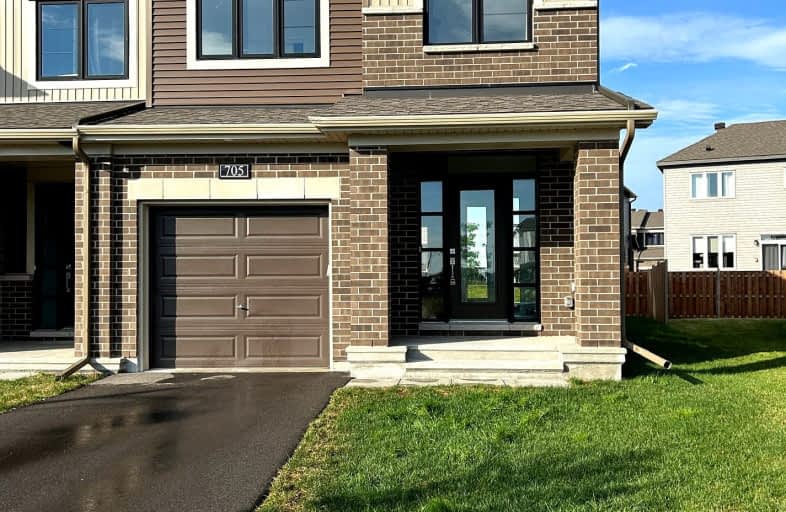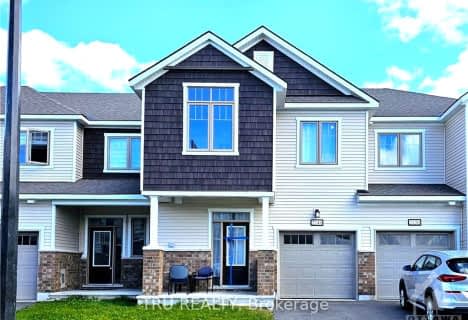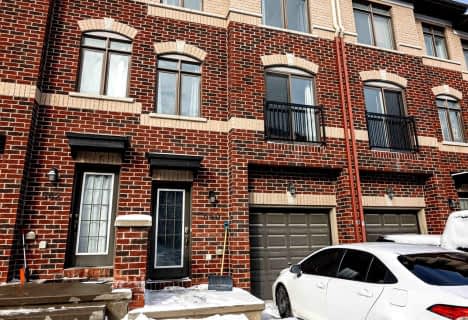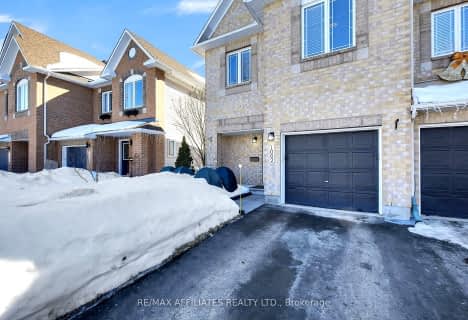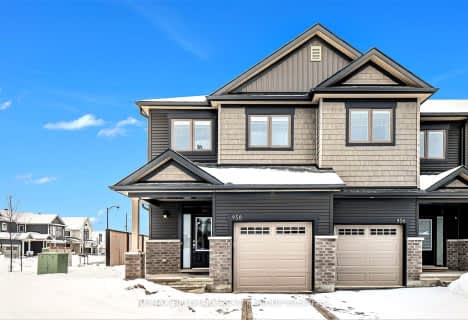Somewhat Walkable
- Some errands can be accomplished on foot.
Some Transit
- Most errands require a car.
Very Bikeable
- Most errands can be accomplished on bike.

École élémentaire catholique Notre-Place
Elementary: CatholicSt. Dominic Catholic Elementary School
Elementary: CatholicSt Clare Elementary School
Elementary: CatholicÉcole élémentaire publique Jeanne-Sauvé
Elementary: PublicÉcole élémentaire catholique Des Pionniers
Elementary: CatholicÉcole élémentaire catholique Alain-Fortin
Elementary: CatholicÉcole secondaire catholique Mer Bleue
Secondary: CatholicÉcole secondaire publique Gisèle-Lalonde
Secondary: PublicÉcole secondaire catholique Garneau
Secondary: CatholicÉcole secondaire catholique Béatrice-Desloges
Secondary: CatholicSir Wilfrid Laurier Secondary School
Secondary: PublicSt Peter High School
Secondary: Catholic-
Vista Park
Vistapark Dr, Orléans ON 1.22km -
Provence Park
2995 PROVENCE Ave, Orleans 2.06km -
Mayfair Park
Roxdale Ave, Ottawa ON 2.04km
-
RBC Royal Bank
2272 10th Line Rd, Orléans ON K4A 0X4 0.5km -
CIBC
5150 Innes Rd (at Trim Rd.), Ottawa ON K4A 0G4 2.62km -
TD Canada Trust ATM
910 Watters Rd, Orleans ON K4A 0B4 2.91km
- 3 bath
- 4 bed
2148 WINSOME Terrace, Orleans - Cumberland and Area, Ontario • K4A 5M9 • 1106 - Fallingbrook/Gardenway South
- 3 bath
- 4 bed
- 1500 sqft
540 Recolte, Orleans - Cumberland and Area, Ontario • K1E 0B4 • 1102 - Bilberry Creek/Queenswood Heights
- 3 bath
- 4 bed
2522 Espirit Drive, Orleans - Cumberland and Area, Ontario • K4A 5T2 • 1118 - Avalon East
- 3 bath
- 4 bed
2544 Espirit Drive, Orleans - Cumberland and Area, Ontario • K4A 5T3 • 1118 - Avalon East
- 3 bath
- 4 bed
2550 Espirit Drive, Orleans - Cumberland and Area, Ontario • K4A 5T3 • 1118 - Avalon East
- 3 bath
- 4 bed
- 2000 sqft
1062 Candlewood Street, Orleans - Cumberland and Area, Ontario • K4A 5E9 • 1118 - Avalon East
- 3 bath
- 4 bed
29 Watchim Street, Orleans - Cumberland and Area, Ontario • K4A 5K6 • 1118 - Avalon East
- 3 bath
- 4 bed
958 Socca Crescent, Orleans - Cumberland and Area, Ontario • K4A 5M1 • 1119 - Notting Hill/Summerside
