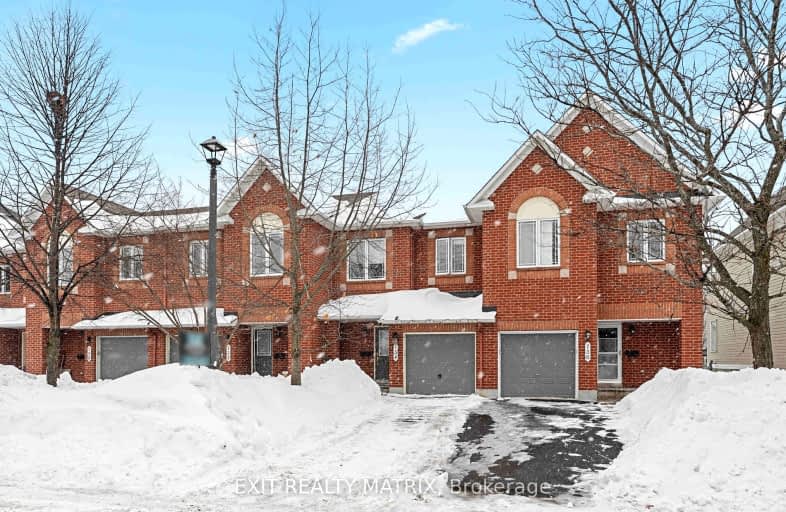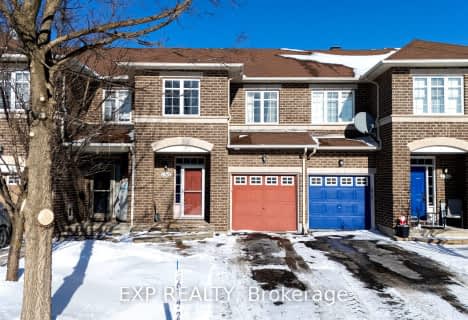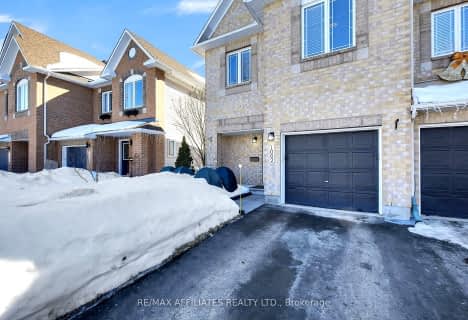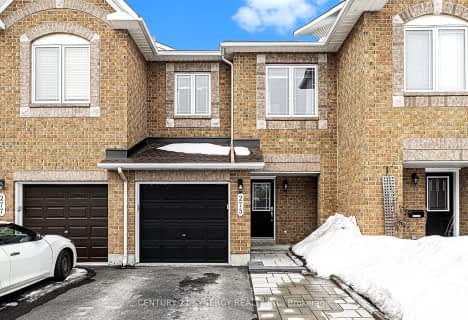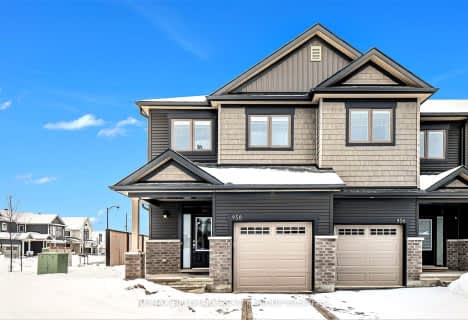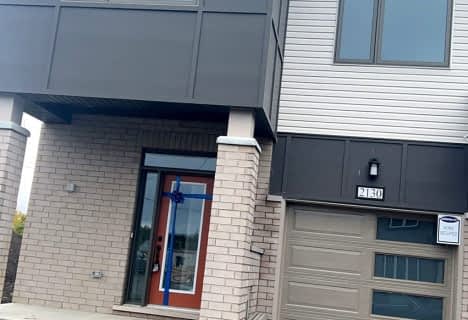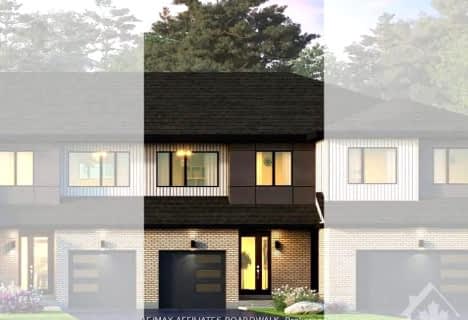Very Walkable
- Most errands can be accomplished on foot.
Some Transit
- Most errands require a car.
Very Bikeable
- Most errands can be accomplished on bike.
- — bath
- — bed
- — sqft
158 Trail Side Circle, Orleans - Cumberland and Area, Ontario • K4A 5B3

Summerside Public School
Elementary: PublicÉcole élémentaire catholique Notre-Place
Elementary: CatholicSt. Dominic Catholic Elementary School
Elementary: CatholicÉcole élémentaire publique Jeanne-Sauvé
Elementary: PublicÉcole élémentaire catholique Alain-Fortin
Elementary: CatholicAvalon Public School
Elementary: PublicÉcole secondaire catholique Mer Bleue
Secondary: CatholicÉcole secondaire publique Gisèle-Lalonde
Secondary: PublicÉcole secondaire catholique Garneau
Secondary: CatholicÉcole secondaire catholique Béatrice-Desloges
Secondary: CatholicSir Wilfrid Laurier Secondary School
Secondary: PublicSt Peter High School
Secondary: Catholic-
Allegro Park
523 Allegro Way, Orléans ON 0.7km -
Marcel Lalande Park
Ottawa ON 1.96km -
Cardinal Farms Park
Ottawa ON K1E 3V1 2.25km
-
TD Bank Financial Group
4422 Innes Rd, Orléans ON K4A 3W3 1.03km -
TD Canada Trust Branch and ATM
910 Watters Rd, Orleans ON K4A 0B4 3.42km -
Caisse Populaire Orleans Inc
2591 Saint-Joseph Blvd, Orleans ON K1C 1G4 4.01km
- 4 bath
- 3 bed
- 1500 sqft
740 Sebastian Street, Orleans - Cumberland and Area, Ontario • K4A 5L1 • 1118 - Avalon East
- — bath
- — bed
- — sqft
500 Thimbleberry Row, Orleans - Cumberland and Area, Ontario • K4A 1C4 • 1117 - Avalon West
- 3 bath
- 4 bed
- 2000 sqft
1062 Candlewood Street, Orleans - Cumberland and Area, Ontario • K4A 5E9 • 1118 - Avalon East
- 4 bath
- 3 bed
830 Ashenvale Way, Orleans - Cumberland and Area, Ontario • K4A 0R3 • 1118 - Avalon East
- 3 bath
- 3 bed
675 DECOEUR Drive, Orleans - Cumberland and Area, Ontario • K4A 1H2 • 1117 - Avalon West
- 4 bath
- 3 bed
2078 Liska Street North, Orleans - Cumberland and Area, Ontario • K4A 4J5 • 1118 - Avalon East
- 4 bath
- 3 bed
275 Branthaven Street, Orleans - Cumberland and Area, Ontario • K4A 0H8 • 1118 - Avalon East
- 3 bath
- 4 bed
958 Socca Crescent, Orleans - Cumberland and Area, Ontario • K4A 5M1 • 1119 - Notting Hill/Summerside
- 3 bath
- 3 bed
2130 Winsome Terrace, Orleans - Cumberland and Area, Ontario • K4A 5N1 • 1106 - Fallingbrook/Gardenway South
- 3 bath
- 3 bed
243 Ludis Way, Orleans - Convent Glen and Area, Ontario • K1C 1T1 • 2012 - Chapel Hill South - Orleans Village
- 3 bath
- 4 bed
- 2000 sqft
244 Gossamer Street, Orleans - Convent Glen and Area, Ontario • K1C 7G4 • 2013 - Mer Bleue/Bradley Estates/Anderson Pa
- 3 bath
- 3 bed
- 2000 sqft
556 Langelier Avenue, Orleans - Convent Glen and Area, Ontario • K1W 0E7 • 2013 - Mer Bleue/Bradley Estates/Anderson Pa
