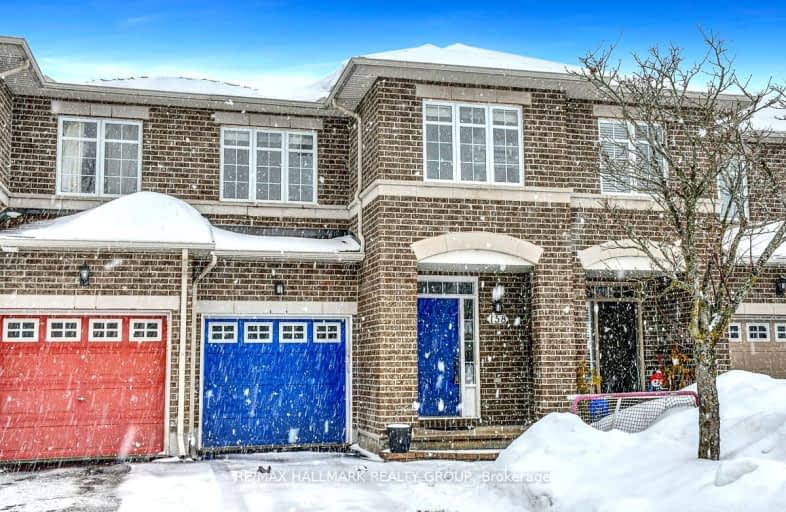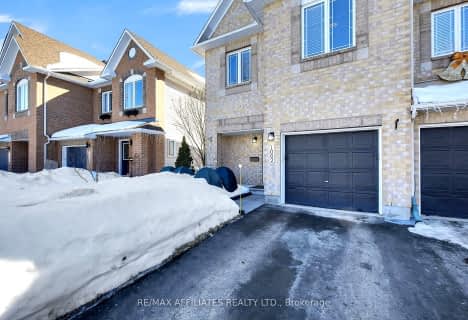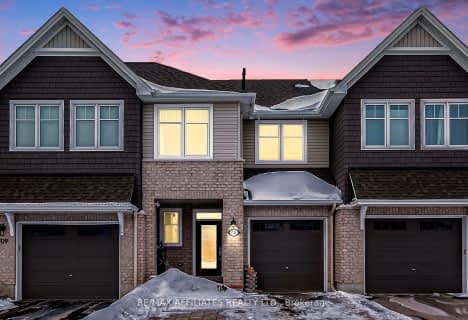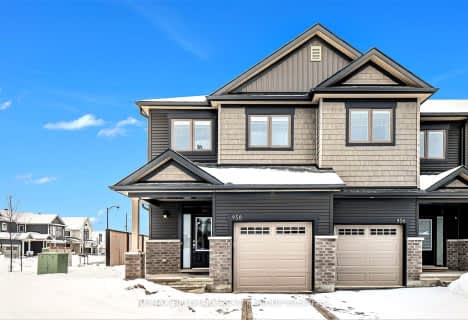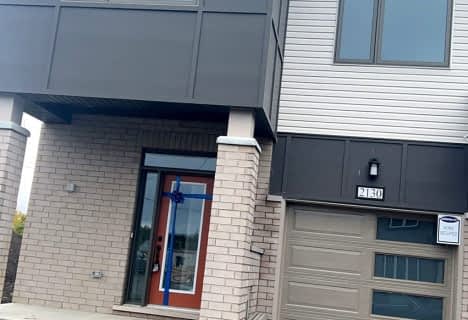Car-Dependent
- Most errands require a car.
Some Transit
- Most errands require a car.
Bikeable
- Some errands can be accomplished on bike.

École élémentaire publique Gisèle-Lalonde
Elementary: PublicSt Theresa Elementary School
Elementary: CatholicÉcole élémentaire publique Des Sentiers
Elementary: PublicÉcole élémentaire catholique De la Découverte
Elementary: CatholicÉcole intermédiaire catholique Béatrice-Desloges
Elementary: CatholicMaple Ridge Elementary School
Elementary: PublicÉcole secondaire catholique Mer Bleue
Secondary: CatholicÉcole secondaire publique Gisèle-Lalonde
Secondary: PublicÉcole secondaire catholique Garneau
Secondary: CatholicÉcole secondaire catholique Béatrice-Desloges
Secondary: CatholicSir Wilfrid Laurier Secondary School
Secondary: PublicSt Peter High School
Secondary: Catholic-
Springridge Park
Ontario 1.13km -
Frenette playground
Frenette St, Orléans ON 1.58km -
Marcel Lalande Park
Ottawa ON 2.43km
-
TD Bank Financial Group
1985 Trim Rd (Watters), Ottawa ON K4A 4R7 1.67km -
Scotiabank
470 Charlemagne Blvd, Orléans ON K4A 1S2 3.51km -
TD Bank Financial Group
4422 Innes Rd, Orléans ON K4A 3W3 3.69km
- 4 bath
- 3 bed
- 1500 sqft
740 Sebastian Street, Orleans - Cumberland and Area, Ontario • K4A 5L1 • 1118 - Avalon East
- — bath
- — bed
- — sqft
500 Thimbleberry Row, Orleans - Cumberland and Area, Ontario • K4A 1C4 • 1117 - Avalon West
- 3 bath
- 4 bed
- 2000 sqft
1062 Candlewood Street, Orleans - Cumberland and Area, Ontario • K4A 5E9 • 1118 - Avalon East
- 4 bath
- 3 bed
830 Ashenvale Way, Orleans - Cumberland and Area, Ontario • K4A 0R3 • 1118 - Avalon East
- 3 bath
- 3 bed
1479 Lynx Crescent, Orleans - Cumberland and Area, Ontario • K4A 3Z1 • 1105 - Fallingbrook/Pineridge
- 3 bath
- 3 bed
2090 Breezewood Street, Orleans - Cumberland and Area, Ontario • K4A 4R9 • 1107 - Springridge/East Village
- 3 bath
- 3 bed
711 CAP DIAMANT Way, Orleans - Cumberland and Area, Ontario • K4A 1J6 • 1110 - Camelot
- 4 bath
- 3 bed
- 1500 sqft
964 Gosnell Terrace, Orleans - Cumberland and Area, Ontario • K4A 5C5 • 1106 - Fallingbrook/Gardenway South
- 3 bath
- 3 bed
- 1500 sqft
544 Renaissance Drive, Orleans - Cumberland and Area, Ontario • K4A 4E8 • 1118 - Avalon East
- 4 bath
- 3 bed
2078 Liska Street North, Orleans - Cumberland and Area, Ontario • K4A 4J5 • 1118 - Avalon East
- 3 bath
- 4 bed
958 Socca Crescent, Orleans - Cumberland and Area, Ontario • K4A 5M1 • 1119 - Notting Hill/Summerside
- 3 bath
- 3 bed
2130 Winsome Terrace, Orleans - Cumberland and Area, Ontario • K4A 5N1 • 1106 - Fallingbrook/Gardenway South
