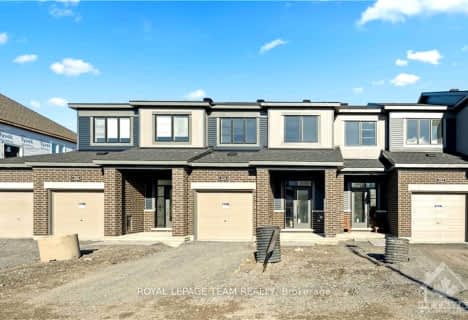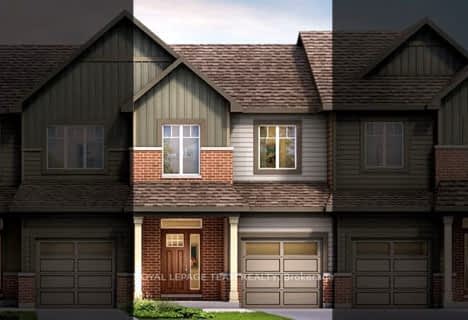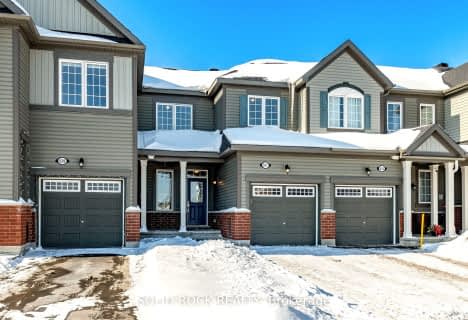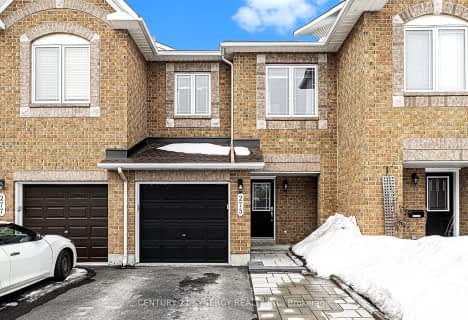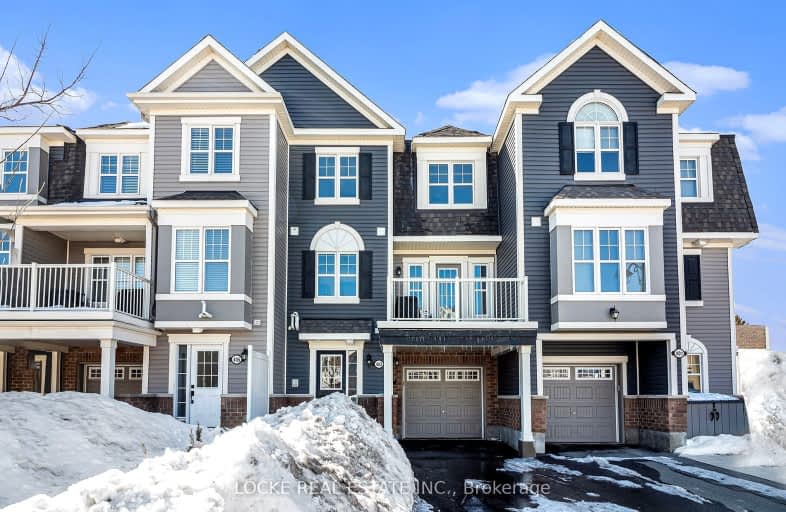
Car-Dependent
- Almost all errands require a car.
Some Transit
- Most errands require a car.
Somewhat Bikeable
- Most errands require a car.

École intermédiaire catholique Mer Bleue
Elementary: CatholicÉcole élémentaire catholique Notre-Place
Elementary: CatholicÉcole élémentaire catholique Notre-Dame-des-Champs
Elementary: CatholicSt. Dominic Catholic Elementary School
Elementary: CatholicÉcole élémentaire publique Jeanne-Sauvé
Elementary: PublicÉcole élémentaire catholique Alain-Fortin
Elementary: CatholicÉcole secondaire catholique Mer Bleue
Secondary: CatholicNorman Johnston Secondary Alternate Prog
Secondary: PublicÉcole secondaire catholique Garneau
Secondary: CatholicÉcole secondaire catholique Béatrice-Desloges
Secondary: CatholicSir Wilfrid Laurier Secondary School
Secondary: PublicSt Peter High School
Secondary: Catholic-
Vista Park
Vistapark Dr, Orléans ON 1.85km -
Aquaview Park
Ontario 1.93km -
Avalon Trail
2.34km
-
TD Canada Trust Branch and ATM
4422 Innes Rd, Orleans ON K4A 3W3 2.32km -
CIBC
5150 Innes Rd (at Trim Rd.), Ottawa ON K4A 0G4 4.52km -
National Bank
5925 Jeanne d'Arc Blvd S, Orleans ON K1C 6V8 4.65km
- — bath
- — bed
- — sqft
500 Thimbleberry Row, Orleans - Cumberland and Area, Ontario • K4A 1C4 • 1117 - Avalon West
- 3 bath
- 3 bed
124 Aquarium Avenue, Orleans - Cumberland and Area, Ontario • K4A 1L3 • 1117 - Avalon West
- 2 bath
- 2 bed
- 1100 sqft
319 Sweetfern Crescent, Orleans - Cumberland and Area, Ontario • K4A 1A5 • 1117 - Avalon West
- 3 bath
- 2 bed
- 1100 sqft
332 Mountain Sorrel Way, Orleans - Cumberland and Area, Ontario • K4A 1H7 • 1117 - Avalon West
- 3 bath
- 3 bed
- 1500 sqft
734 Crowberry Street, Orleans - Cumberland and Area, Ontario • K4A 0B1 • 1118 - Avalon East
- 3 bath
- 3 bed
- 1500 sqft
544 Renaissance Drive, Orleans - Cumberland and Area, Ontario • K4A 4E8 • 1118 - Avalon East
- 3 bath
- 3 bed
302 Vienna Terrace, Orleans - Cumberland and Area, Ontario • K4A 0J2 • 1118 - Avalon East
- 4 bath
- 3 bed
703 Percifor Way, Orleans - Convent Glen and Area, Ontario • K1W 0E4 • 2013 - Mer Bleue/Bradley Estates/Anderson Pa
- 4 bath
- 3 bed
2078 Liska Street North, Orleans - Cumberland and Area, Ontario • K4A 4J5 • 1118 - Avalon East
- 4 bath
- 3 bed
275 Branthaven Street, Orleans - Cumberland and Area, Ontario • K4A 0H8 • 1118 - Avalon East
- 3 bath
- 2 bed
624 Petrichor Crescent, Orleans - Cumberland and Area, Ontario • K4A 0Y4 • 1117 - Avalon West
- 2 bath
- 2 bed
502 Barholm Private, Orleans - Convent Glen and Area, Ontario • K1W 0G4 • 2013 - Mer Bleue/Bradley Estates/Anderson Pa


