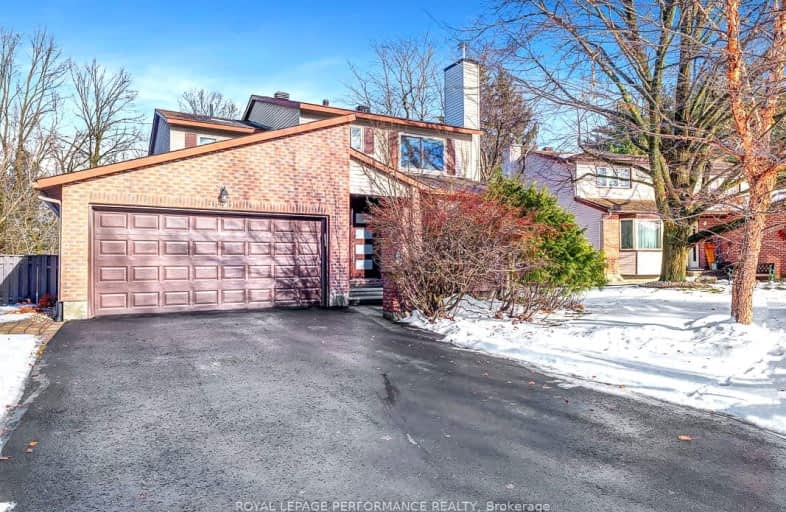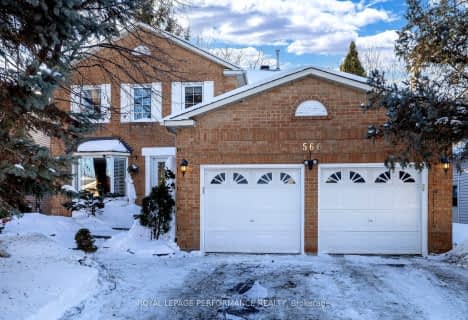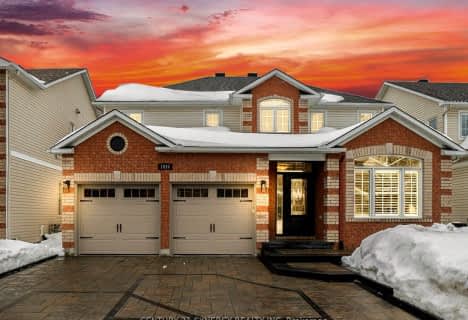Very Walkable
- Most errands can be accomplished on foot.
Some Transit
- Most errands require a car.
Very Bikeable
- Most errands can be accomplished on bike.

École élémentaire catholique Reine-des-Bois
Elementary: CatholicOur Lady of Wisdom Elementary School
Elementary: CatholicÉcole élémentaire catholique d'enseignement personnalisé La Source
Elementary: CatholicHenry Larsen Elementary School
Elementary: PublicDunning-Foubert Elementary School
Elementary: PublicÉcole élémentaire publique Jeanne-Sauvé
Elementary: PublicÉcole secondaire catholique Mer Bleue
Secondary: CatholicSt Matthew High School
Secondary: CatholicÉcole secondaire catholique Garneau
Secondary: CatholicÉcole secondaire catholique Béatrice-Desloges
Secondary: CatholicSir Wilfrid Laurier Secondary School
Secondary: PublicSt Peter High School
Secondary: Catholic-
Aquaview Park
Ontario 1.85km -
Vista Park
Vistapark Dr, Orléans ON 2.43km -
Provence Park
2995 PROVENCE Ave, Orleans 3.17km
-
TD Canada Trust Branch and ATM
4422 Innes Rd, Orleans ON K4A 3W3 0.8km -
RBC Royal Bank
211 Centrum Blvd, Orleans ON K1E 3X1 2.21km -
Caisse Populaire Orleans Inc
2591 Saint-Joseph Blvd, Orleans ON K1C 1G4 2.32km
- — bath
- — bed
- — sqft
1416 BOURCIER Drive, Orleans - Cumberland and Area, Ontario • K1E 3K8 • 1102 - Bilberry Creek/Queenswood Heights
- 3 bath
- 4 bed
- 2500 sqft
104 Lumen Place, Orleans - Convent Glen and Area, Ontario • K1W 0S8 • 2012 - Chapel Hill South - Orleans Village
- — bath
- — bed
566 Falwyn Crescent, Orleans - Cumberland and Area, Ontario • K4A 2A4 • 1103 - Fallingbrook/Ridgemount
- 5 bath
- 4 bed
1882 Springridge Drive, Orleans - Cumberland and Area, Ontario • K4A 4P9 • 1107 - Springridge/East Village
- 4 bath
- 3 bed
1438 Gerald Street, Orleans - Cumberland and Area, Ontario • K4A 3N2 • 1107 - Springridge/East Village
- 4 bath
- 4 bed
120 Sweetvalley Drive, Orleans - Cumberland and Area, Ontario • K4A 1A4 • 1117 - Avalon West
- 4 bath
- 4 bed
54 Malachigan Crescent, Orleans - Cumberland and Area, Ontario • K4A 1G6 • 1117 - Avalon West
- 3 bath
- 4 bed
- 2500 sqft
1748 AUTUMN RIDGE Drive, Orleans - Convent Glen and Area, Ontario • K1C 6Z2 • 2009 - Chapel Hill
- 3 bath
- 4 bed
512 Turtle Island Crescent, Orleans - Cumberland and Area, Ontario • K4A 5T1 • 1118 - Avalon East
- 4 bath
- 4 bed
- 2000 sqft
1014 Serenity Avenue, Orleans - Cumberland and Area, Ontario • K4A 4H3 • 1106 - Fallingbrook/Gardenway South
- 1 bath
- 3 bed
- 1500 sqft
1632 Trim Road, Orleans - Cumberland and Area, Ontario • K4A 3P8 • 1105 - Fallingbrook/Pineridge
- 1 bath
- 3 bed
- 1500 sqft
1632 Trim Road, Orleans - Cumberland and Area, Ontario • K4A 3P8 • 1105 - Fallingbrook/Pineridge














