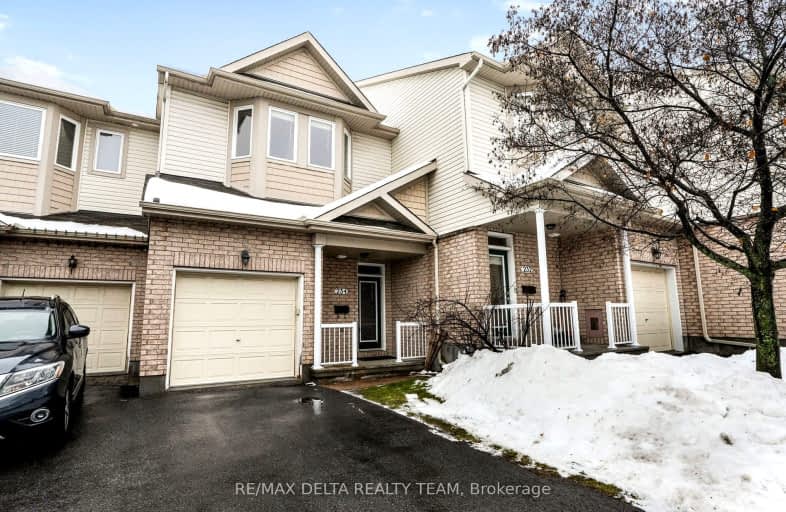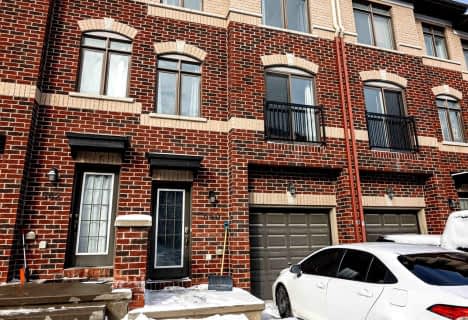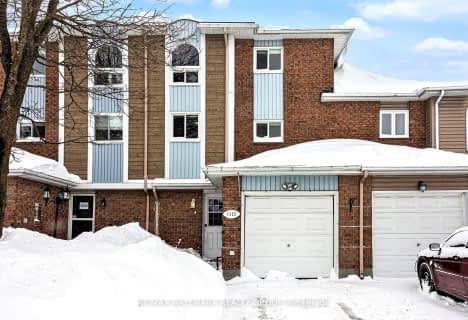Car-Dependent
- Almost all errands require a car.
Some Transit
- Most errands require a car.
Somewhat Bikeable
- Most errands require a car.

Divine Infant Catholic Elementary School
Elementary: CatholicSt Francis of Assisi Elementary School
Elementary: CatholicFallingbrook Community Elementary School
Elementary: PublicTrillium Elementary School
Elementary: PublicÉcole élémentaire catholique Des Pionniers
Elementary: CatholicSt Peter Intermediate School
Elementary: CatholicSt Matthew High School
Secondary: CatholicÉcole secondaire publique Gisèle-Lalonde
Secondary: PublicÉcole secondaire catholique Garneau
Secondary: CatholicÉcole secondaire catholique Béatrice-Desloges
Secondary: CatholicSir Wilfrid Laurier Secondary School
Secondary: PublicSt Peter High School
Secondary: Catholic-
Parc Stuemer Park
Ottawa ON K4A 3P4 1.48km -
Joe Jamieson Park
6940 Bilberry Dr, Orléans ON 2.83km -
Parc Garneau
ON 3.29km
-
TD Canada Trust ATM
910 Watters Rd, Orleans ON K4A 0B4 1.66km -
BMO Bank of Montreal
110 Pl d'Orleans Dr (Place D'Orleans Shopping Centre), Ottawa ON K1C 2L9 2.65km -
BMO Bank of Montreal
2975 St Joseph Blvd, Orleans ON K1C 7C2 2.7km
- 3 bath
- 3 bed
2088 Winsome Terrace, Orleans - Cumberland and Area, Ontario • K4A 5M9 • 1106 - Fallingbrook/Gardenway South
- 3 bath
- 3 bed
- 1500 sqft
791 Antonio Farley Street, Orleans - Cumberland and Area, Ontario • K4A 5N3 • 1110 - Camelot
- 3 bath
- 3 bed
- 2000 sqft
793 Antonio Farley Street, Orleans - Cumberland and Area, Ontario • K4A 5N3 • 1110 - Camelot
- 3 bath
- 3 bed
- 1500 sqft
797 Antonio Farley Street, Orleans - Cumberland and Area, Ontario • K4A 5N3 • 1110 - Camelot
- 3 bath
- 4 bed
- 1500 sqft
540 Recolte, Orleans - Cumberland and Area, Ontario • K1E 0B4 • 1102 - Bilberry Creek/Queenswood Heights
- 3 bath
- 3 bed
- 1500 sqft
726 Montrichard Road, Orleans - Cumberland and Area, Ontario • K4A 5R1 • 1119 - Notting Hill/Summerside
- 2 bath
- 3 bed
1522 Thurlow Street, Orleans - Cumberland and Area, Ontario • K4A 2K8 • 1103 - Fallingbrook/Ridgemount
- 3 bath
- 3 bed
1724 Jersey Street, Orleans - Cumberland and Area, Ontario • K4A 4K9 • 1106 - Fallingbrook/Gardenway South
- 3 bath
- 3 bed
- 1500 sqft
794 Antonio Farley Street, Orleans - Cumberland and Area, Ontario • K4A 5N3 • 1110 - Camelot
- 3 bath
- 3 bed
- 1500 sqft
796 Antonio Farley Street, Orleans - Cumberland and Area, Ontario • K4A 5N3 • 1110 - Camelot
- 3 bath
- 3 bed
927 Geographe Terrace, Orleans - Cumberland and Area, Ontario • K4A 1J6 • 1110 - Camelot
- 3 bath
- 3 bed
- 1500 sqft
1575 BRIARFIELD Crescent, Orleans - Cumberland and Area, Ontario • K4A 1Y7 • 1103 - Fallingbrook/Ridgemount














