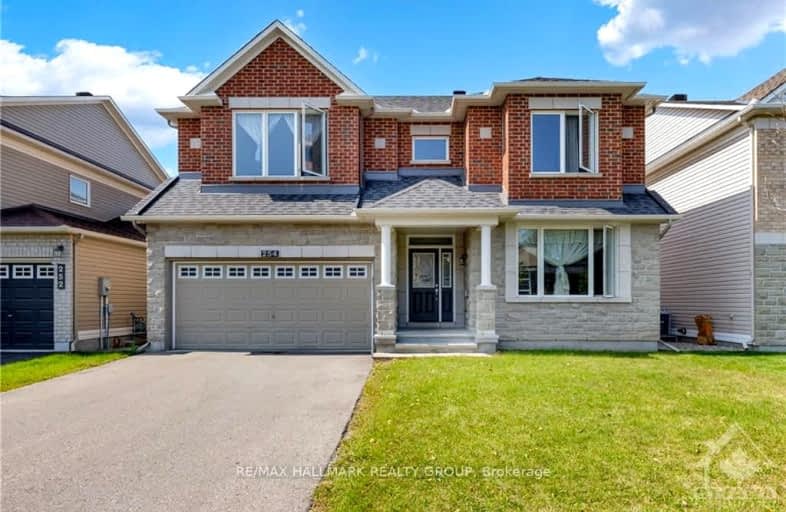Somewhat Walkable
- Some errands can be accomplished on foot.
Some Transit
- Most errands require a car.
Somewhat Bikeable
- Most errands require a car.

Summerside Public School
Elementary: PublicSt. Dominic Catholic Elementary School
Elementary: CatholicÉcole élémentaire publique Des Sentiers
Elementary: PublicÉcole élémentaire catholique De la Découverte
Elementary: CatholicÉcole élémentaire catholique Alain-Fortin
Elementary: CatholicAvalon Public School
Elementary: PublicÉcole secondaire catholique Mer Bleue
Secondary: CatholicÉcole secondaire publique Gisèle-Lalonde
Secondary: PublicÉcole secondaire catholique Garneau
Secondary: CatholicÉcole secondaire catholique Béatrice-Desloges
Secondary: CatholicSir Wilfrid Laurier Secondary School
Secondary: PublicSt Peter High School
Secondary: Catholic-
Vista Park
Vistapark Dr, Orléans ON 0.71km -
Aquaview Park
Ontario 0.84km -
Provence Park
2995 PROVENCE Ave, Orleans 1.19km
-
TD Bank Financial Group
4422 Innes Rd, Orléans ON K4A 3W3 1.82km -
BMO Bank of Montreal
1993 10th Line Rd, Cumberland ON K4A 4H8 1.86km -
CIBC
2688 Saint Joseph Blvd, Ottawa ON K1C 1E8 4.81km
- 4 bath
- 4 bed
1934 PENNYROYAL Crescent, Orleans - Cumberland and Area, Ontario • K4A 0P4 • 1119 - Notting Hill/Summerside
- 4 bath
- 4 bed
793 VALIN Street, Orleans - Cumberland and Area, Ontario • K4A 4Y9 • 1106 - Fallingbrook/Gardenway South
- 4 bath
- 4 bed
921 LAKERIDGE Drive, Orleans - Cumberland and Area, Ontario • K4A 5N8 • 1118 - Avalon East
- 5 bath
- 4 bed
760 Lakebreeze Circle, Orleans - Cumberland and Area, Ontario • K4A 0R6 • 1118 - Avalon East
- 4 bath
- 4 bed
2112 Gardenway Drive, Orleans - Cumberland and Area, Ontario • K4A 3K2 • 1106 - Fallingbrook/Gardenway South
- 4 bath
- 4 bed
511 Convenire Row, Orleans - Cumberland and Area, Ontario • K4A 5R8 • 1117 - Avalon West






