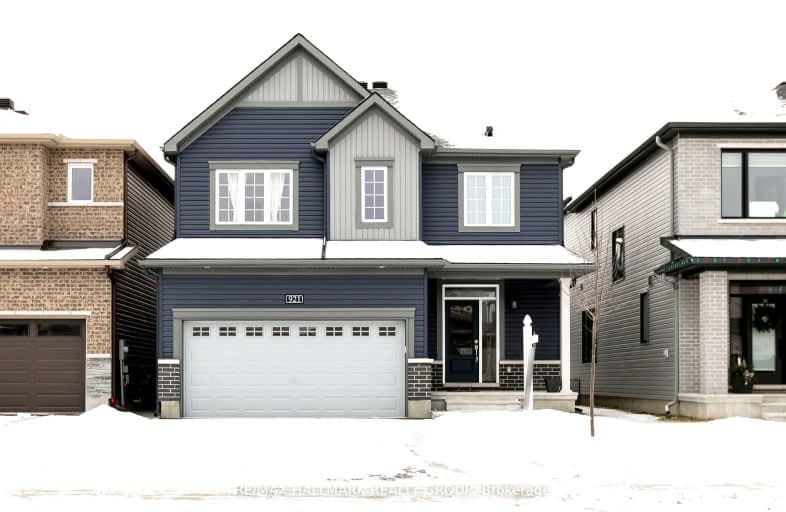Car-Dependent
- Most errands require a car.
Some Transit
- Most errands require a car.
Somewhat Bikeable
- Most errands require a car.

Summerside Public School
Elementary: PublicÉcole élémentaire catholique Notre-Place
Elementary: CatholicSt. Dominic Catholic Elementary School
Elementary: CatholicÉcole élémentaire publique Des Sentiers
Elementary: PublicÉcole élémentaire catholique Alain-Fortin
Elementary: CatholicAvalon Public School
Elementary: PublicÉcole secondaire catholique Mer Bleue
Secondary: CatholicÉcole secondaire publique Gisèle-Lalonde
Secondary: PublicÉcole secondaire catholique Garneau
Secondary: CatholicÉcole secondaire catholique Béatrice-Desloges
Secondary: CatholicSir Wilfrid Laurier Secondary School
Secondary: PublicSt Peter High School
Secondary: Catholic-
Vista Park
Vistapark Dr, Orléans ON 0.73km -
Aquaview Park
Ontario 1.28km -
Provence Park
2995 PROVENCE Ave, Orleans 2.5km
-
TD Bank Financial Group
4422 Innes Rd, Orléans ON K4A 3W3 2.3km -
BMO Bank of Montreal
1993 10th Line Rd, Cumberland ON K4A 4H8 2.43km -
CIBC
2688 Saint Joseph Blvd, Ottawa ON K1C 1E8 5.04km


