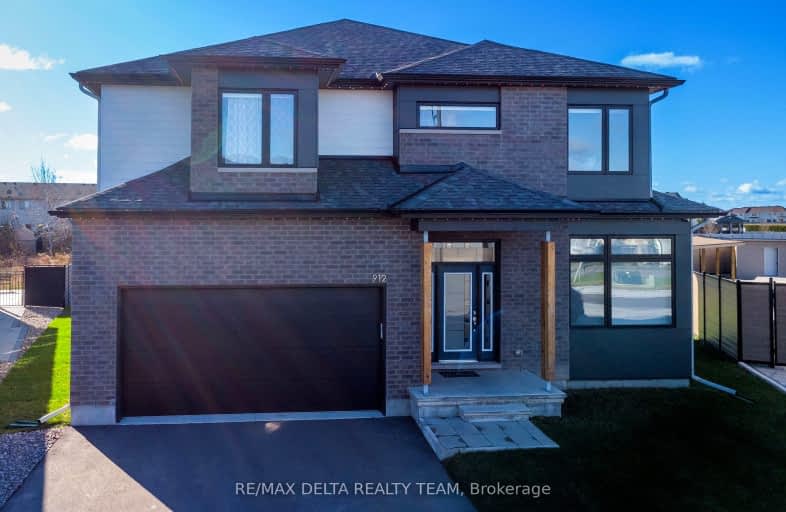Car-Dependent
- Most errands require a car.
Some Transit
- Most errands require a car.
Bikeable
- Some errands can be accomplished on bike.

École élémentaire publique Gisèle-Lalonde
Elementary: PublicSt Theresa Elementary School
Elementary: CatholicÉcole élémentaire publique Des Sentiers
Elementary: PublicÉcole élémentaire catholique De la Découverte
Elementary: CatholicÉcole intermédiaire catholique Béatrice-Desloges
Elementary: CatholicMaple Ridge Elementary School
Elementary: PublicÉcole secondaire catholique Mer Bleue
Secondary: CatholicÉcole secondaire publique Gisèle-Lalonde
Secondary: PublicÉcole secondaire catholique Garneau
Secondary: CatholicÉcole secondaire catholique Béatrice-Desloges
Secondary: CatholicSir Wilfrid Laurier Secondary School
Secondary: PublicSt Peter High School
Secondary: Catholic-
Frenette playground
Frenette St, Orléans ON 1.56km -
Vista Park
Vistapark Dr, Orléans ON 2.26km -
Yves Richer Park
499 des Epinettes Ave, Ottawa ON 3.51km
-
President's Choice Financial ATM
2301 10th Line Rd, Orléans ON K4A 3W6 2.53km -
CIBC
3858 Innes Rd (at Belcourt Rd), Ottawa ON K1W 0C8 4.63km -
Alterna Savings
210 Centrum Blvd, Ottawa ON K1E 3V7 4.78km


