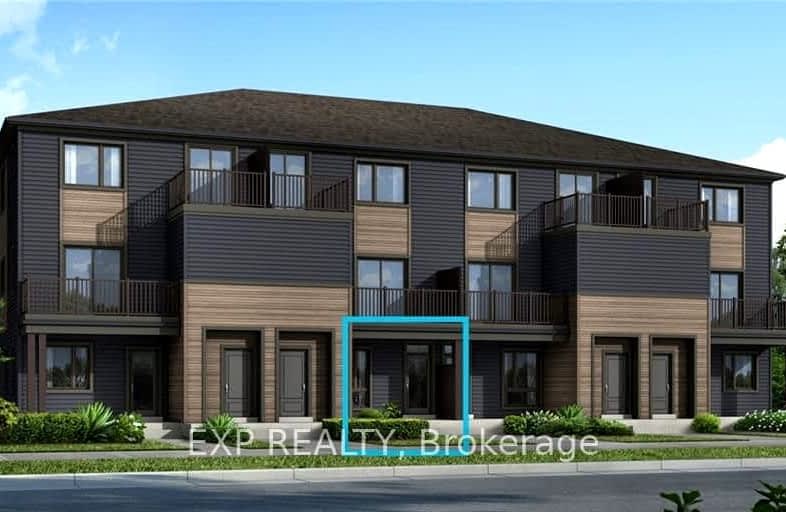Added 2 months ago

-
Type: Condo Apt
-
Style: 2-Storey
-
Size: 1000 sqft
-
Pets: Restrict
-
Age: No Data
-
Maintenance Fees: 280 /mo
-
Days on Site: 84 Days
-
Added: Sep 26, 2024 (2 months ago)
-
Updated:
-
Last Checked: 3 hours ago
-
MLS®#: X9520676
-
Listed By: Exp realty
Be the first to live here! Mattamy's The Indigo is a 2bed/1bath stacked townhouse designed for ultimate comfort and functionality. A charming front porch greets you as you enter the spacious foyer, which features a convenient closet and stop-and-drop station. The dining area seamlessly connects to the open-concept living room and L-shaped kitchen, which boasts a breakfast bar perfect for entertaining. The upgraded kitchen includes modern cabinets, backsplash, a cold water line to the fridge & luxurious quartz countertops. Enjoy smooth ceilings & laminate flooring on the main level, along with upgraded doors throughout. Beyond the kitchen, you will find the Primary bedroom with patio door access to the deck. Secondary bedroom is a generous size. Three appliance voucher included. Unfinished lower level comes with 3 piece rough in. One parking space included. Colour package and floor plans attached. Images provided are to showcase builder finishes., Flooring: Ceramic, Flooring: Laminate, Flooring: Carpet Wall To Wall
Upcoming Open Houses
We do not have information on any open houses currently scheduled.
Schedule a Private Tour -
Contact Us
Property Details
Facts for 269 DAVID LEWIS, Orleans - Cumberland and Area
Property
Status: Sale
Property Type: Condo Apt
Style: 2-Storey
Size (sq ft): 1000
Area: Orleans - Cumberland and Area
Community: 1117 - Avalon West
Inside
Bedrooms: 2
Bathrooms: 1
Kitchens: 1
Rooms: 6
Den/Family Room: No
Air Conditioning: None
Fireplace: No
Laundry: Ensuite
Ensuite Laundry: Yes
Washrooms: 1
Building
Stories: 1
Basement: Full
Basement 2: Unfinished
Heat Type: Forced Air
Heat Source: Gas
Exterior: Other
Special Designation: Unknown
Parking
Garage Type: Surface
Total Parking Spaces: 1
Locker
Locker: None
Fees
Tax Year: 2023
Building Insurance Included: Yes
Highlights
Feature: Park
Feature: Public Transit
Land
Cross Street: Turn right onto Tent
Municipality District: Orleans - Cumberland and Ar
Zoning: Residential
Condo
Property Management: Mattamy Homes
Rooms
Room details for 269 DAVID LEWIS, Orleans - Cumberland and Area
| Type | Dimensions | Description |
|---|---|---|
| Kitchen Main | 3.20 x 3.32 | |
| Living Main | 3.91 x 2.97 | |
| Dining Main | 4.59 x 2.84 | |
| Prim Bdrm Main | 4.16 x 2.84 | |
| Br Main | 6.27 x 3.37 |
| X9444570 | Sep 26, 2024 |
Removed For Sale |
|
| Jul 19, 2024 |
Listed For Sale |
$399,990 | |
| X9441175 | Jul 19, 2024 |
Removed For Sale |
|
| Jul 05, 2024 |
Listed For Sale |
$409,990 | |
| X9520676 | Sep 26, 2024 |
Active For Sale |
$399,990 |
| X9444570 Removed | Sep 26, 2024 | For Sale |
| X9444570 Listed | Jul 19, 2024 | $399,990 For Sale |
| X9441175 Removed | Jul 19, 2024 | For Sale |
| X9441175 Listed | Jul 05, 2024 | $409,990 For Sale |
| X9520676 Active | Sep 26, 2024 | $399,990 For Sale |

École élémentaire publique L'Héritage
Elementary: PublicChar-Lan Intermediate School
Elementary: PublicSt Peter's School
Elementary: CatholicHoly Trinity Catholic Elementary School
Elementary: CatholicÉcole élémentaire catholique de l'Ange-Gardien
Elementary: CatholicWilliamstown Public School
Elementary: PublicÉcole secondaire publique L'Héritage
Secondary: PublicCharlottenburgh and Lancaster District High School
Secondary: PublicSt Lawrence Secondary School
Secondary: PublicÉcole secondaire catholique La Citadelle
Secondary: CatholicHoly Trinity Catholic Secondary School
Secondary: CatholicCornwall Collegiate and Vocational School
Secondary: Public

