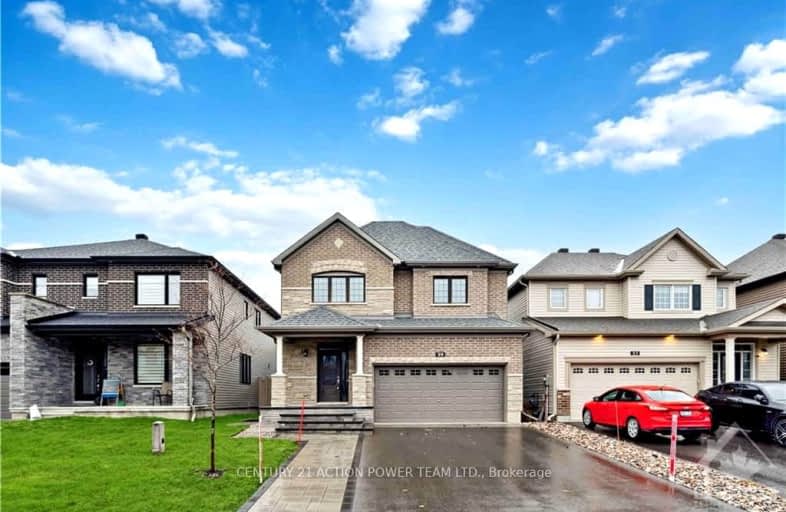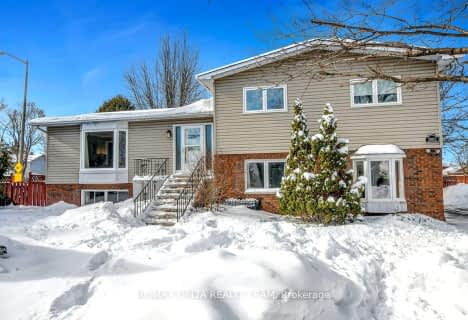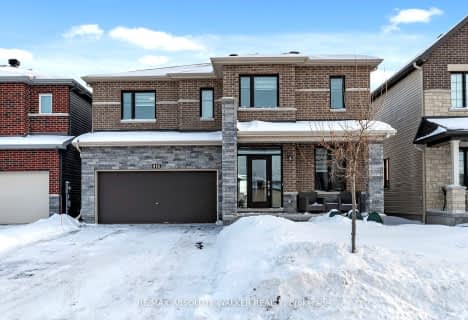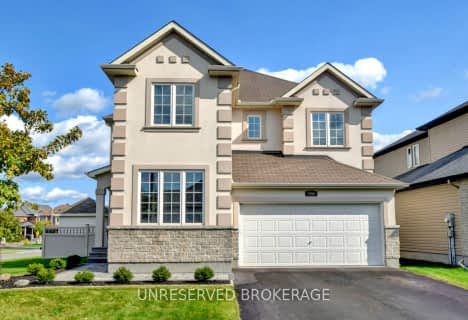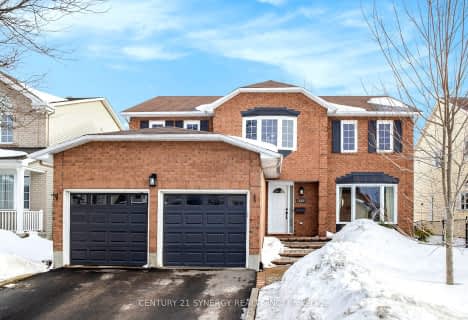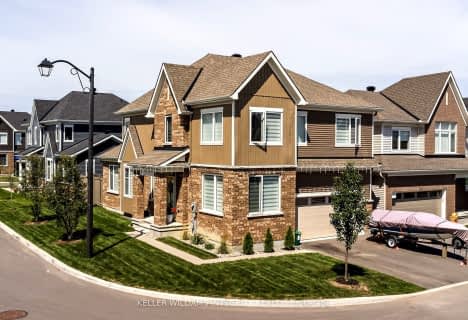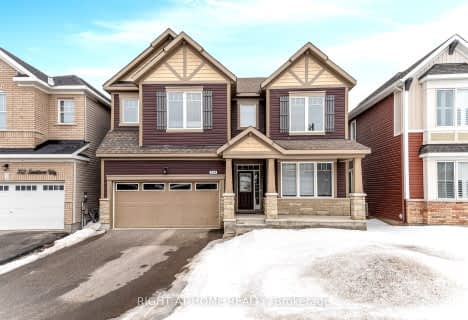Car-Dependent
- Almost all errands require a car.
Some Transit
- Most errands require a car.
Somewhat Bikeable
- Most errands require a car.

École intermédiaire catholique Mer Bleue
Elementary: CatholicÉcole élémentaire catholique Notre-Place
Elementary: CatholicÉcole élémentaire catholique Notre-Dame-des-Champs
Elementary: CatholicSt. Dominic Catholic Elementary School
Elementary: CatholicÉcole élémentaire publique Jeanne-Sauvé
Elementary: PublicÉcole élémentaire catholique Alain-Fortin
Elementary: CatholicÉcole secondaire catholique Mer Bleue
Secondary: CatholicÉcole secondaire publique Gisèle-Lalonde
Secondary: PublicÉcole secondaire catholique Garneau
Secondary: CatholicÉcole secondaire catholique Béatrice-Desloges
Secondary: CatholicSir Wilfrid Laurier Secondary School
Secondary: PublicSt Peter High School
Secondary: Catholic- 3 bath
- 4 bed
1896 NORTHLANDS Drive, Orleans - Cumberland and Area, Ontario • K4A 3K7 • 1106 - Fallingbrook/Gardenway South
- 2 bath
- 4 bed
1926 Belcourt Boulevard, Orleans - Convent Glen and Area, Ontario • K1C 1M5 • 2010 - Chateauneuf
- 3 bath
- 5 bed
- 2000 sqft
2002 Belcourt Boulevard, Orleans - Convent Glen and Area, Ontario • K1C 1M5 • 2010 - Chateauneuf
- 4 bath
- 4 bed
- 3000 sqft
415 Hepatica Way, Orleans - Cumberland and Area, Ontario • K4A 1G3 • 1117 - Avalon West
- 3 bath
- 4 bed
1900 Mickelberry Crescent, Orleans - Cumberland and Area, Ontario • K4A 0E5 • 1119 - Notting Hill/Summerside
- 3 bath
- 4 bed
653 Persimmon Way, Orleans - Convent Glen and Area, Ontario • K1W 0T3 • 2012 - Chapel Hill South - Orleans Village
- 3 bath
- 4 bed
- 3000 sqft
630 Arc-En-Ciel Street, Orleans - Cumberland and Area, Ontario • K4A 3H9 • 1106 - Fallingbrook/Gardenway South
- 3 bath
- 4 bed
916 Lesage Way, Orleans - Convent Glen and Area, Ontario • K1W 0M8 • 2012 - Chapel Hill South - Orleans Village
- 6 bath
- 4 bed
- 2000 sqft
429 Dovehaven Street, Orleans - Convent Glen and Area, Ontario • K1W 0H2 • 2013 - Mer Bleue/Bradley Estates/Anderson Pa
- 3 bath
- 4 bed
- 2500 sqft
153 Aubrais Crescent, Orleans - Convent Glen and Area, Ontario • K1W 0N2 • 2012 - Chapel Hill South - Orleans Village
- 4 bath
- 4 bed
819 Contour Street, Orleans - Convent Glen and Area, Ontario • K1W 0G6 • 2013 - Mer Bleue/Bradley Estates/Anderson Pa
- 4 bath
- 4 bed
354 Sweetclover Way, Orleans - Cumberland and Area, Ontario • K4A 1E7 • 1117 - Avalon West
