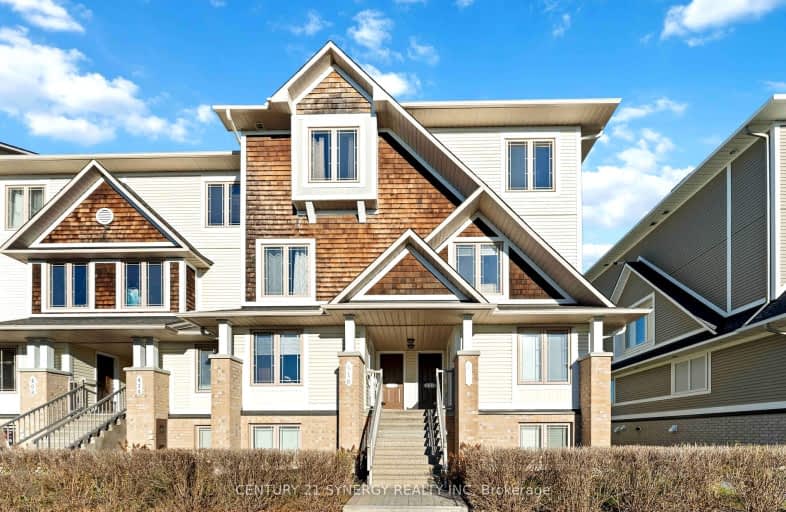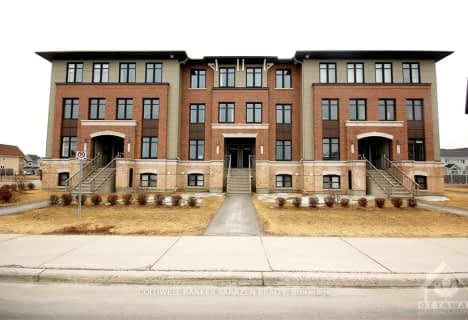Somewhat Walkable
- Some errands can be accomplished on foot.
Some Transit
- Most errands require a car.
Somewhat Bikeable
- Most errands require a car.

Summerside Public School
Elementary: PublicÉcole élémentaire catholique Notre-Place
Elementary: CatholicSt. Dominic Catholic Elementary School
Elementary: CatholicÉcole élémentaire publique Des Sentiers
Elementary: PublicÉcole élémentaire catholique Alain-Fortin
Elementary: CatholicAvalon Public School
Elementary: PublicÉcole secondaire catholique Mer Bleue
Secondary: CatholicÉcole secondaire publique Gisèle-Lalonde
Secondary: PublicÉcole secondaire catholique Garneau
Secondary: CatholicÉcole secondaire catholique Béatrice-Desloges
Secondary: CatholicSir Wilfrid Laurier Secondary School
Secondary: PublicSt Peter High School
Secondary: Catholic-
Vista Park
Vistapark Dr, Orléans ON 0.21km -
Aquaview Park
Ontario 0.81km -
Avalon Trail
1.18km
-
TD Canada Trust Branch and ATM
4422 Innes Rd, Orleans ON K4A 3W3 1.91km -
CIBC
5150 Innes Rd (at Trim Rd.), Ottawa ON K4A 0G4 2.9km -
BMO Bank of Montreal
2276 10th Line, Orléans ON K4A 1X0 3.7km
- 2 bath
- 2 bed
- 1000 sqft
1630-251 David Lewis Private, Orleans - Cumberland and Area, Ontario • K4A 1C4 • 1117 - Avalon West
- 3 bath
- 2 bed
- 1400 sqft
2410-2410 Esprit Drive, Orleans - Cumberland and Area, Ontario • K4A 0R2 • 1118 - Avalon East
- 3 bath
- 2 bed
- 1200 sqft
110 Bluestone Street, Orleans - Cumberland and Area, Ontario • K4A 0X7 • 1117 - Avalon West





