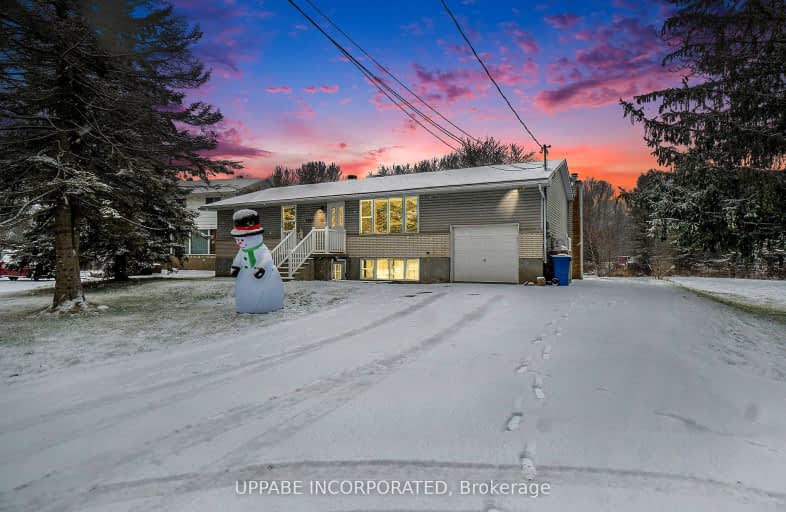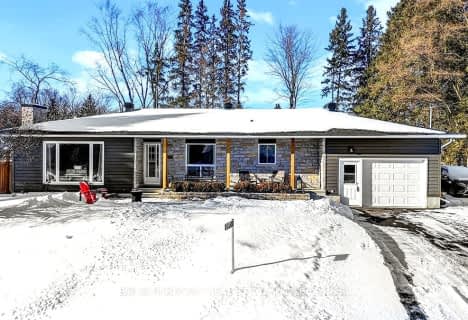Car-Dependent
- Almost all errands require a car.
Minimal Transit
- Almost all errands require a car.
Somewhat Bikeable
- Most errands require a car.

Summerside Public School
Elementary: PublicÉcole élémentaire catholique Notre-Place
Elementary: CatholicSt. Dominic Catholic Elementary School
Elementary: CatholicÉcole élémentaire publique Des Sentiers
Elementary: PublicÉcole élémentaire catholique Alain-Fortin
Elementary: CatholicAvalon Public School
Elementary: PublicÉcole secondaire catholique Mer Bleue
Secondary: CatholicÉcole secondaire publique Gisèle-Lalonde
Secondary: PublicÉcole secondaire catholique Garneau
Secondary: CatholicÉcole secondaire catholique Béatrice-Desloges
Secondary: CatholicSir Wilfrid Laurier Secondary School
Secondary: PublicSt Peter High School
Secondary: Catholic-
Vista Park
Vistapark Dr, Orléans ON 3.29km -
Aquaview Park
Ontario 3.9km -
Gardenway Park
Ottawa ON 5.25km
-
TD Bank Financial Group
1985 Trim Rd (Watters), Ottawa ON K4A 4R7 4.45km -
TD Canada Trust Branch and ATM
4422 Innes Rd, Orleans ON K4A 3W3 4.96km -
President's Choice Financial Pavilion and ATM
4270 Innes Rd, Ottawa ON K4A 5E6 4.97km
- 2 bath
- 3 bed
- 2000 sqft
970 Meteor Avenue, Orleans - Cumberland and Area, Ontario • K4B 1N8 • 1111 - Navan
- 3 bath
- 3 bed
42 Mudminnow Crescent, Orleans - Cumberland and Area, Ontario • K4A 5H8 • 1117 - Avalon West




