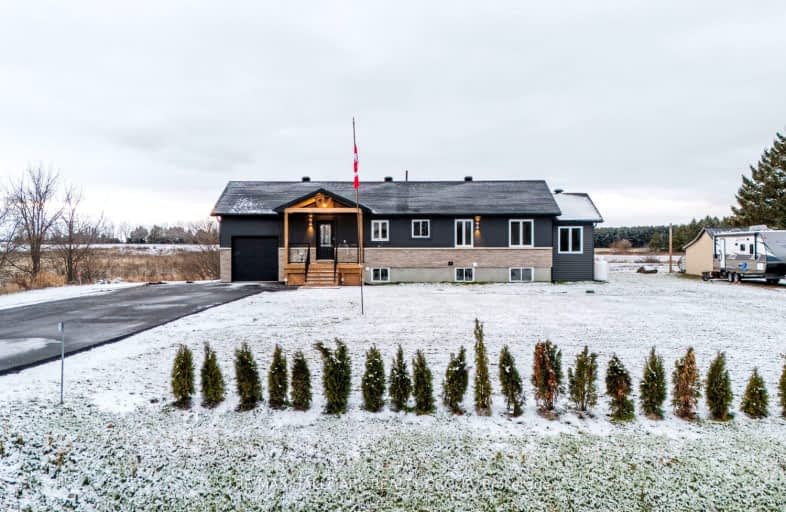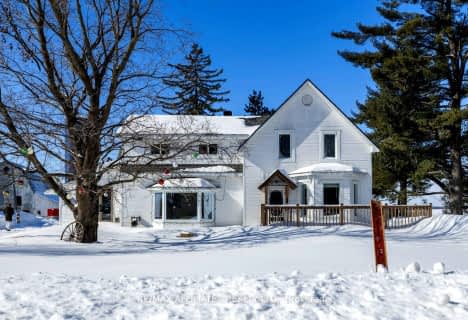Car-Dependent
- Almost all errands require a car.
No Nearby Transit
- Almost all errands require a car.
Somewhat Bikeable
- Most errands require a car.

École élémentaire catholique Saint-Mathieu
Elementary: CatholicÉcole élémentaire catholique Saint-Guillaume
Elementary: CatholicÉcole élémentaire publique De la Rivière Castor
Elementary: PublicÉcole élémentaire catholique Saint-Joseph (Russell)
Elementary: CatholicÉcole élémentaire catholique Saint-Viateur
Elementary: CatholicHeritage Public School
Elementary: PublicSt Francis Xavier Catholic High School
Secondary: CatholicRussell High School
Secondary: PublicSt. Thomas Aquinas Catholic High School
Secondary: CatholicÉcole secondaire catholique Embrun
Secondary: CatholicÉcole secondaire publique Gisèle-Lalonde
Secondary: PublicÉcole secondaire catholique Béatrice-Desloges
Secondary: Catholic-
Provence Park
2995 Provence Ave, Orléans ON 12.64km -
Allegro Park
523 Allegro Way, Orléans ON 12.9km -
Glandriel Park
Ottawa ON 13.39km
-
RBC Royal Bank
3435 Trim Rd, Navan ON K4B 1M8 8.22km -
TD Bank Financial Group
1985 Trim Rd (Watters), Ottawa ON K4A 4R7 12.59km -
TD Bank Financial Group
1044 St Guillaume Rd, Embrun ON K0A 1W0 13.1km
- 2 bath
- 5 bed
5348 Dunning Road, Orleans - Cumberland and Area, Ontario • K4B 1J1 • 1109 - Vars & Area



