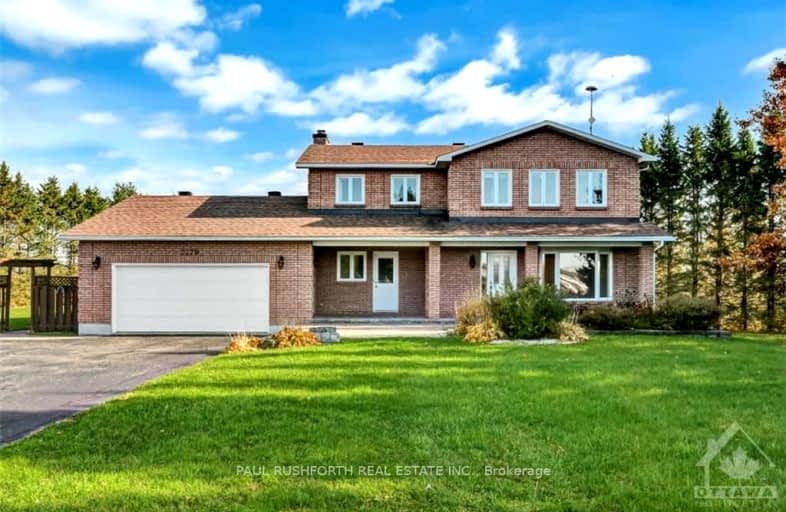Removed on Jan 31, 2025
Note: Property is not currently for sale or for rent.

-
Type: Detached
-
Style: 2-Storey
-
Lease Term: No Data
-
Possession: November 1,202
-
All Inclusive: No Data
-
Lot Size: 510 x 4065 Feet
-
Age: No Data
-
Days on Site: 1 Days
-
Added: Oct 29, 2024 (1 day on market)
-
Updated:
-
Last Checked: 2 hours ago
-
MLS®#: X9768526
-
Listed By: Paul rushforth real estate inc.
5-bedroom (3+2) and four bath home is available for immediate occupancy. This spacious home has an eat in kitchen, main floor office space, and has plenty of natural light. Upstairs is a large primary bedroom with full ensuite and 2 more large bedrooms. The finished basement has 2 bedrooms, a full bathroom and lovely wood burning fireplace. It is also perfect for contractors wanting a 40'x40' heated garage with power and an oversized door (the large door is 11'8" wide by 9'8" high, the smaller door is 9'9" wide by 7'8" high). The lease will include the house, immediate yard and detached garage, the landlord will retain access to the barn and acreage., Deposit: 6000, Flooring: Hardwood, Flooring: Carpet W/W & Mixed, Flooring: Ceramic
Property Details
Facts for 5179 SAUMURE Drive, Orleans - Cumberland and Area
Status
Days on Market: 1
Last Status: Listing with no contract changes
Sold Date: Jan 02, 2025
Closed Date: Nov 30, -0001
Expiry Date: Jan 31, 2025
Unavailable Date: Nov 30, -0001
Input Date: Oct 29, 2024
Property
Status: Lease
Property Type: Detached
Style: 2-Storey
Area: Orleans - Cumberland and Area
Community: 1109 - Vars & Area
Availability Date: November 1,202
Inside
Bedrooms: 3
Bedrooms Plus: 2
Bathrooms: 4
Kitchens: 1
Rooms: 14
Den/Family Room: Yes
Air Conditioning: Central Air
Fireplace: Yes
Laundry: Ensuite
Washrooms: 4
Building
Basement: Finished
Basement 2: Full
Heat Type: Woodburning
Heat Source: Wood
Exterior: Brick
Water Supply Type: Drilled Well
Water Supply: Well
Special Designation: Unknown
Parking
Garage Spaces: 5
Garage Type: Other
Total Parking Spaces: 30
Fees
Tax Legal Description: PT LT 21 CON 1 CUMBERLAND AS IN RR86035, EXCEPT PT 1, 4R13063; C
Highlights
Feature: Golf
Feature: Park
Land
Cross Street: Russell Road East, t
Municipality District: Orleans - Cumberland and Ar
Fronting On: East
Parcel Number: 145550115
Pool: None
Sewer: Septic
Lot Depth: 4065 Feet
Lot Frontage: 510 Feet
Lot Irregularities: 1
Zoning: AG2
Rural Services: Internet High Spd
Payment Frequency: Monthly
Additional Media
- Virtual Tour: http://5179saumure.com/
Rooms
Room details for 5179 SAUMURE Drive, Orleans - Cumberland and Area
| Type | Dimensions | Description |
|---|---|---|
| Foyer Main | 2.20 x 4.14 | |
| Living Main | 3.53 x 4.92 | |
| Dining Main | 3.53 x 4.24 | |
| Kitchen Main | 3.17 x 4.29 | |
| Sunroom Main | 2.46 x 6.83 | |
| Family Main | 3.45 x 5.25 | |
| Office Main | 3.09 x 4.29 | |
| Bathroom Main | 1.42 x 1.65 | |
| Mudroom Main | 1.98 x 2.89 | |
| Prim Bdrm 2nd | 4.19 x 5.20 | |
| Bathroom 2nd | 3.40 x 3.98 | |
| Br 2nd | 2.99 x 5.53 |
| XXXXXXXX | XXX XX, XXXX |
XXXXXXX XXX XXXX |
|
| XXX XX, XXXX |
XXXXXX XXX XXXX |
$X,XXX |
| XXXXXXXX XXXXXXX | XXX XX, XXXX | XXX XXXX |
| XXXXXXXX XXXXXX | XXX XX, XXXX | $3,000 XXX XXXX |
Car-Dependent
- Almost all errands require a car.

École élémentaire publique L'Héritage
Elementary: PublicChar-Lan Intermediate School
Elementary: PublicSt Peter's School
Elementary: CatholicHoly Trinity Catholic Elementary School
Elementary: CatholicÉcole élémentaire catholique de l'Ange-Gardien
Elementary: CatholicWilliamstown Public School
Elementary: PublicÉcole secondaire publique L'Héritage
Secondary: PublicCharlottenburgh and Lancaster District High School
Secondary: PublicSt Lawrence Secondary School
Secondary: PublicÉcole secondaire catholique La Citadelle
Secondary: CatholicHoly Trinity Catholic Secondary School
Secondary: CatholicCornwall Collegiate and Vocational School
Secondary: Public

