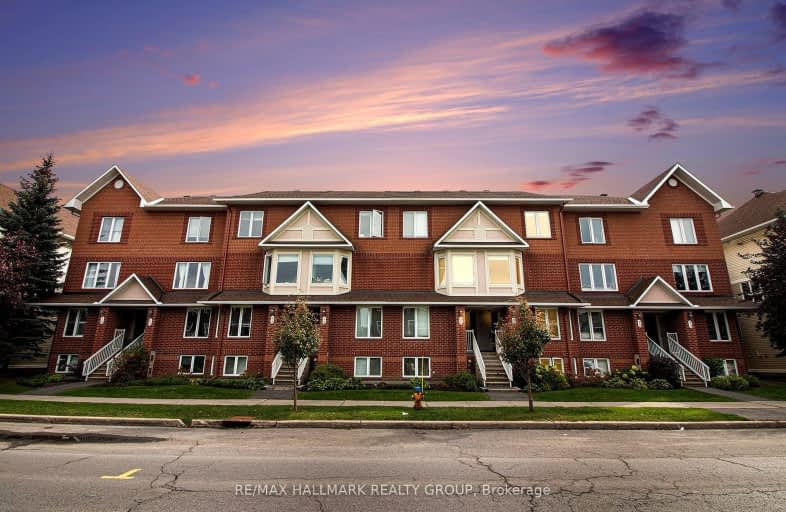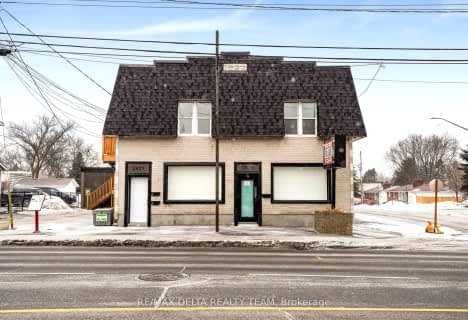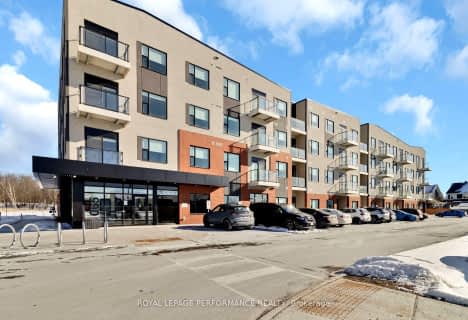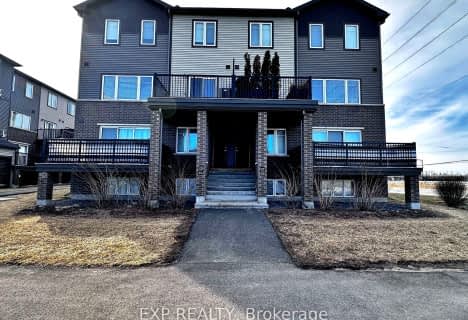Very Walkable
- Most errands can be accomplished on foot.
Some Transit
- Most errands require a car.
Very Bikeable
- Most errands can be accomplished on bike.

École élémentaire catholique Notre-Place
Elementary: CatholicSt. Dominic Catholic Elementary School
Elementary: CatholicSt Clare Elementary School
Elementary: CatholicÉcole élémentaire publique Jeanne-Sauvé
Elementary: PublicÉcole élémentaire catholique Alain-Fortin
Elementary: CatholicAvalon Public School
Elementary: PublicÉcole secondaire catholique Mer Bleue
Secondary: CatholicÉcole secondaire publique Gisèle-Lalonde
Secondary: PublicÉcole secondaire catholique Garneau
Secondary: CatholicÉcole secondaire catholique Béatrice-Desloges
Secondary: CatholicSir Wilfrid Laurier Secondary School
Secondary: PublicSt Peter High School
Secondary: Catholic-
Vista Park
Vistapark Dr, Orléans ON 0.96km -
Gardenway Park
Ottawa ON 1.17km -
Cardinal Farms Park
Ottawa ON K1E 3V1 2.02km
-
BMO Bank of Montreal
4392 Innes Rd (at 10th Line Rd.), Ottawa ON K4A 3W3 0.83km -
TD Canada Trust ATM
2012 Mer Bleue Rd, Orleans ON K4A 0G2 1.65km -
President's Choice Financial ATM
1937 Portobello Blvd, Orléans ON K4A 4W9 2.02km
- 2 bath
- 2 bed
- 900 sqft
315-2055 PORTOBELLO Boulevard, Orleans - Cumberland and Area, Ontario • K4A 4W9 • 1106 - Fallingbrook/Gardenway South
- 2 bath
- 2 bed
- 900 sqft
780 LAKERIDGE Drive, Orleans - Cumberland and Area, Ontario • K4A 0N3 • 1118 - Avalon East
- 2 bath
- 2 bed
- 800 sqft
04-50 BRIARGATE, Orleans - Cumberland and Area, Ontario • K4A 0C3 • 1107 - Springridge/East Village
- 1 bath
- 2 bed
- 1000 sqft
01-2837 St Joseph Boulevard, Orleans - Convent Glen and Area, Ontario • K1C 1G6 • 2007 - Convent Glen South
- 2 bath
- 2 bed
- 900 sqft
415-2055 Portobello Boulevard, Orleans - Cumberland and Area, Ontario • K4A 4E7 • 1119 - Notting Hill/Summerside
- 2 bath
- 2 bed
- 1000 sqft
211-2055 Portobello Boulevard, Orleans - Cumberland and Area, Ontario • K4A 4E7 • 1119 - Notting Hill/Summerside
- 2 bath
- 2 bed
- 900 sqft
215-2065 Portobello Boulevard, Orleans - Cumberland and Area, Ontario • K4A 5P7 • 1119 - Notting Hill/Summerside
- 2 bath
- 2 bed
- 1000 sqft
211-2065 Portobello Boulevard, Orleans - Cumberland and Area, Ontario • K4A 5P7 • 1119 - Notting Hill/Summerside
- 2 bath
- 2 bed
- 700 sqft
B-512 Decoeur Drive, Orleans - Cumberland and Area, Ontario • K4A 5H5 • 1117 - Avalon West











