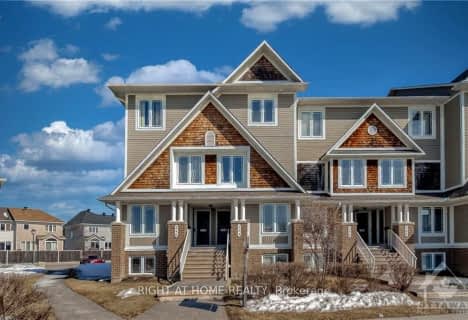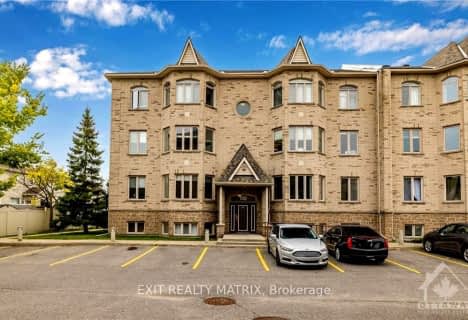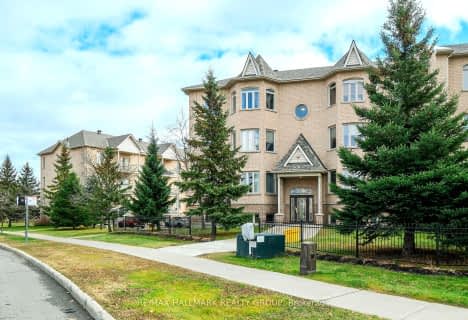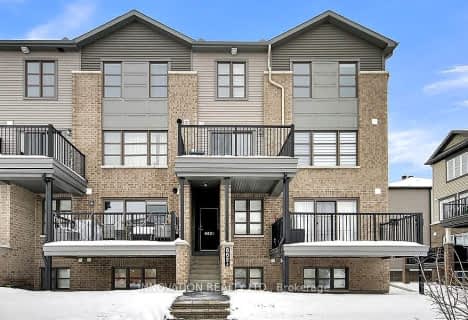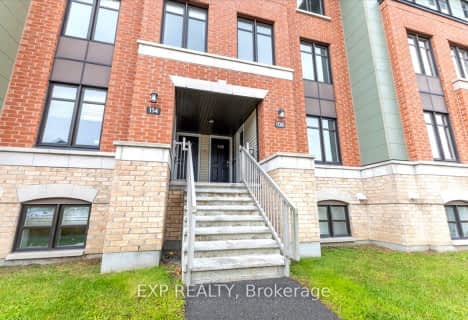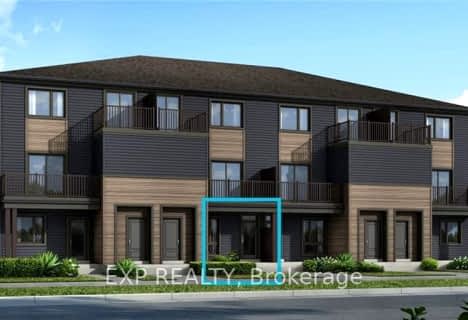
Summerside Public School
Elementary: PublicÉcole élémentaire catholique Notre-Place
Elementary: CatholicSt. Dominic Catholic Elementary School
Elementary: CatholicÉcole élémentaire catholique De la Découverte
Elementary: CatholicÉcole élémentaire catholique Alain-Fortin
Elementary: CatholicAvalon Public School
Elementary: PublicÉcole secondaire catholique Mer Bleue
Secondary: CatholicÉcole secondaire publique Gisèle-Lalonde
Secondary: PublicÉcole secondaire catholique Garneau
Secondary: CatholicÉcole secondaire catholique Béatrice-Desloges
Secondary: CatholicSir Wilfrid Laurier Secondary School
Secondary: PublicSt Peter High School
Secondary: Catholic-
Vista Park
Vistapark Dr, Orléans ON 0.27km -
Aquaview Park
Ontario 0.41km -
Provence Park
2995 PROVENCE Ave, Orleans 2km
-
TD Canada Trust Branch and ATM
4422 Innes Rd, Orleans ON K4A 3W3 1.47km -
RBC Royal Bank
211 Centrum Blvd, Orleans ON K1E 3X1 4.32km -
Caisse Populaire Orleans Inc
2591 Saint-Joseph Blvd, Orleans ON K1C 1G4 4.45km
For Sale
- 3 bath
- 2 bed
- 1200 sqft
552 LAKERIDGE Drive, Orleans - Cumberland and Area, Ontario • K4A 0H4 • 1118 - Avalon East
- 2 bath
- 2 bed
- 900 sqft
04-110 BRIARGATE, Orleans - Cumberland and Area, Ontario • K4A 0C5 • 1107 - Springridge/East Village
- 2 bath
- 2 bed
- 1000 sqft
06-2090 Valin Street, Orleans - Cumberland and Area, Ontario • K4A 0C1 • 1107 - Springridge/East Village
- 3 bath
- 2 bed
- 1200 sqft
78 Lakepointe Drive, Orleans - Cumberland and Area, Ontario • K4A 5E5 • 1118 - Avalon East
- 2 bath
- 2 bed
- 1000 sqft
B-882 Decoeur Drive, Orleans - Cumberland and Area, Ontario • K4A 3W4 • 1117 - Avalon West
- 3 bath
- 2 bed
- 1200 sqft
110 BLUESTONE Street, Orleans - Cumberland and Area, Ontario • K4A 0X7 • 1117 - Avalon West
- 1 bath
- 2 bed
- 1000 sqft
269 David Lewis Private, Orleans - Cumberland and Area, Ontario • K4A 5S7 • 1117 - Avalon West
- 2 bath
- 2 bed
- 800 sqft
2201-3600 Brian Coburn Boulevard, Orleans - Cumberland and Area, Ontario • K4A 0M7 • 1117 - Avalon West
- 1 bath
- 2 bed
- 700 sqft
2213-3600 Brian Coburn Boulevard, Orleans - Cumberland and Area, Ontario • K4A 0M7 • 1117 - Avalon West
- 2 bath
- 2 bed
- 1000 sqft
08-190 Rustic Hills Crescent, Orleans - Cumberland and Area, Ontario • K6A 2R2 • 1107 - Springridge/East Village
- 2 bath
- 2 bed
- 1200 sqft
228 Mullin Private, Orleans - Convent Glen and Area, Ontario • K1W 0K6 • 2013 - Mer Bleue/Bradley Estates/Anderson Pa

