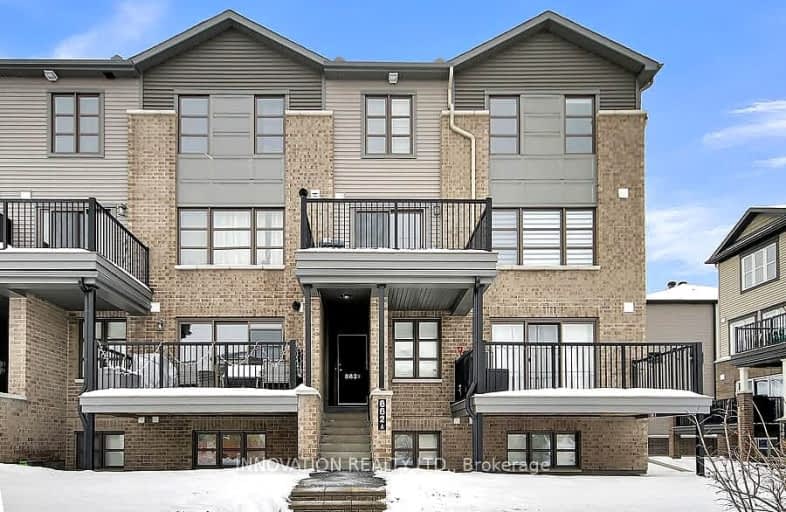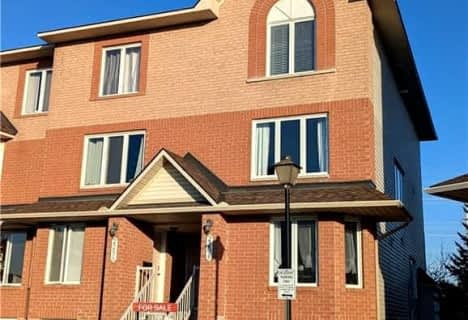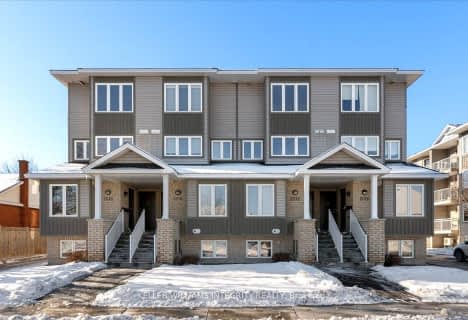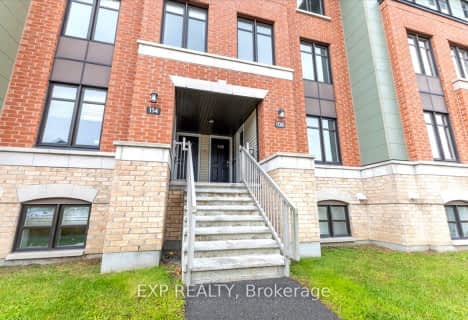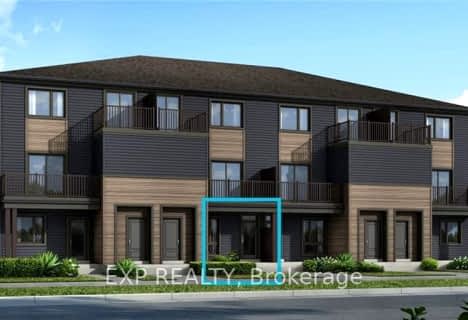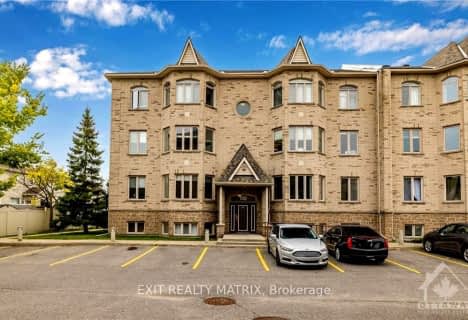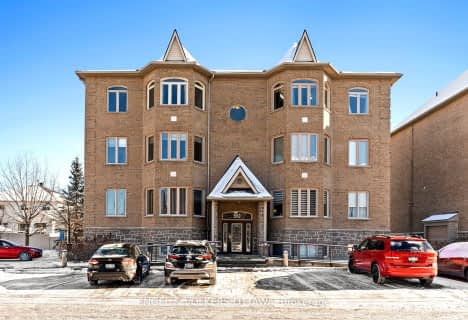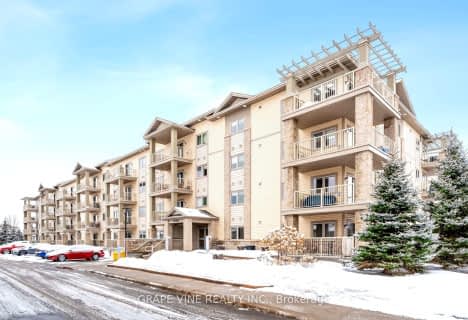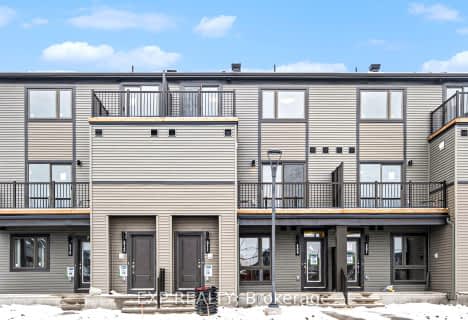Somewhat Walkable
- Some errands can be accomplished on foot.
Some Transit
- Most errands require a car.
Bikeable
- Some errands can be accomplished on bike.
- — bath
- — bed
- — sqft
420 HARVEST VALLEY Drive, Orleans - Cumberland and Area, Ontario • K4A 0V6
- — bath
- — bed
- — sqft
03-135 Bluestone Private, Orleans - Cumberland and Area, Ontario • K4A 0X7

Summerside Public School
Elementary: PublicÉcole élémentaire catholique Notre-Place
Elementary: CatholicSt. Dominic Catholic Elementary School
Elementary: CatholicÉcole élémentaire publique Jeanne-Sauvé
Elementary: PublicÉcole élémentaire catholique Alain-Fortin
Elementary: CatholicAvalon Public School
Elementary: PublicÉcole secondaire catholique Mer Bleue
Secondary: CatholicÉcole secondaire publique Gisèle-Lalonde
Secondary: PublicÉcole secondaire catholique Garneau
Secondary: CatholicÉcole secondaire catholique Béatrice-Desloges
Secondary: CatholicSir Wilfrid Laurier Secondary School
Secondary: PublicSt Peter High School
Secondary: Catholic-
Vista Park
Vistapark Dr, Orléans ON 0.68km -
Aquaview Park
Ontario 0.73km -
Provence Park
2995 PROVENCE Ave, Orleans 2.49km
-
TD Bank Financial Group
4422 Innes Rd, Orléans ON K4A 3W3 1.51km -
BMO Bank of Montreal
1993 10th Line Rd, Cumberland ON K4A 4H8 1.66km -
CIBC
2688 Saint Joseph Blvd, Ottawa ON K1C 1E8 4.17km
- 2 bath
- 2 bed
- 900 sqft
04-110 BRIARGATE, Orleans - Cumberland and Area, Ontario • K4A 0C5 • 1107 - Springridge/East Village
- 2 bath
- 2 bed
- 1000 sqft
08-90 Briargate Point, Orleans - Cumberland and Area, Ontario • K4A 0C4 • 1107 - Springridge/East Village
- 2 bath
- 2 bed
- 800 sqft
107-151 POTTS, Orleans - Cumberland and Area, Ontario • K4A 0V7 • 1119 - Notting Hill/Summerside
- 2 bath
- 3 bed
- 1200 sqft
129 David Lewis, Orleans - Cumberland and Area, Ontario • K4A 5S7 • 1117 - Avalon West
- 2 bath
- 2 bed
- 800 sqft
2201-3600 Brian Coburn Boulevard, Orleans - Cumberland and Area, Ontario • K4A 0M7 • 1117 - Avalon West
- 1 bath
- 2 bed
- 700 sqft
2313-3600 Brian Coburn Boulevard, Orleans - Cumberland and Area, Ontario • K4A 0M7 • 1117 - Avalon West
- 2 bath
- 2 bed
- 1000 sqft
08-190 Rustic Hills Crescent, Orleans - Cumberland and Area, Ontario • K6A 2R2 • 1107 - Springridge/East Village
- 2 bath
- 2 bed
- 800 sqft
310-141 Potts, Orleans - Cumberland and Area, Ontario • K4A 0X9 • 1119 - Notting Hill/Summerside
- 3 bath
- 2 bed
- 1200 sqft
552 Lakeridge Drive, Orleans - Cumberland and Area, Ontario • K4A 0H4 • 1118 - Avalon East
- 2 bath
- 2 bed
- 1000 sqft
01-105 BLUESTONE PRIVATE, Orleans - Cumberland and Area, Ontario • K4A 0M5 • 1117 - Avalon West
- 2 bath
- 2 bed
- 800 sqft
307-141 Potts Private, Orleans - Cumberland and Area, Ontario • K4A 2P5 • 1119 - Notting Hill/Summerside
- 3 bath
- 2 bed
- 1000 sqft
183 David Lewis Private, Orleans - Cumberland and Area, Ontario • K4A 5S7 • 1117 - Avalon West
