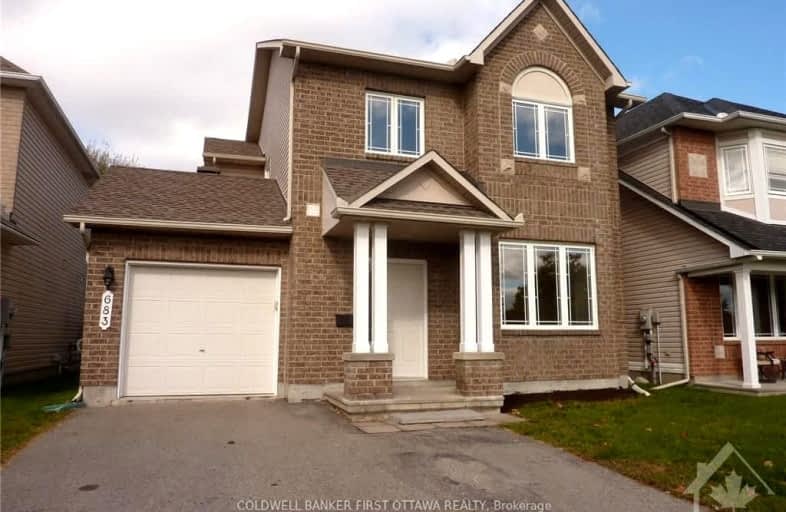
Summerside Public School
Elementary: PublicSt. Dominic Catholic Elementary School
Elementary: CatholicSt Theresa Elementary School
Elementary: CatholicÉcole élémentaire publique Des Sentiers
Elementary: PublicÉcole élémentaire catholique De la Découverte
Elementary: CatholicAvalon Public School
Elementary: PublicÉcole secondaire catholique Mer Bleue
Secondary: CatholicÉcole secondaire publique Gisèle-Lalonde
Secondary: PublicÉcole secondaire catholique Garneau
Secondary: CatholicÉcole secondaire catholique Béatrice-Desloges
Secondary: CatholicSir Wilfrid Laurier Secondary School
Secondary: PublicSt Peter High School
Secondary: Catholic- 4 bath
- 4 bed
1934 PENNYROYAL Crescent, Orleans - Cumberland and Area, Ontario • K4A 0P4 • 1119 - Notting Hill/Summerside
- 4 bath
- 4 bed
793 VALIN Street, Orleans - Cumberland and Area, Ontario • K4A 4Y9 • 1106 - Fallingbrook/Gardenway South
- 2 bath
- 3 bed
1457 PRESTONE Drive, Orleans - Cumberland and Area, Ontario • K1E 2X4 • 1102 - Bilberry Creek/Queenswood Heights
- 4 bath
- 3 bed
375 HATFIELD Crescent, Orleans - Cumberland and Area, Ontario • K1E 1M6 • 1102 - Bilberry Creek/Queenswood Heights
- 3 bath
- 3 bed
432 GERRY LALONDE Drive, Orleans - Cumberland and Area, Ontario • K4A 0T6 • 1117 - Avalon West
- 3 bath
- 3 bed
4343 INNES Road, Orleans - Cumberland and Area, Ontario • K1E 0A8 • 1104 - Queenswood Heights South
- 4 bath
- 4 bed
2112 Gardenway Drive, Orleans - Cumberland and Area, Ontario • K4A 3K2 • 1106 - Fallingbrook/Gardenway South
- 4 bath
- 4 bed
511 Convenire Row, Orleans - Cumberland and Area, Ontario • K4A 5R8 • 1117 - Avalon West










