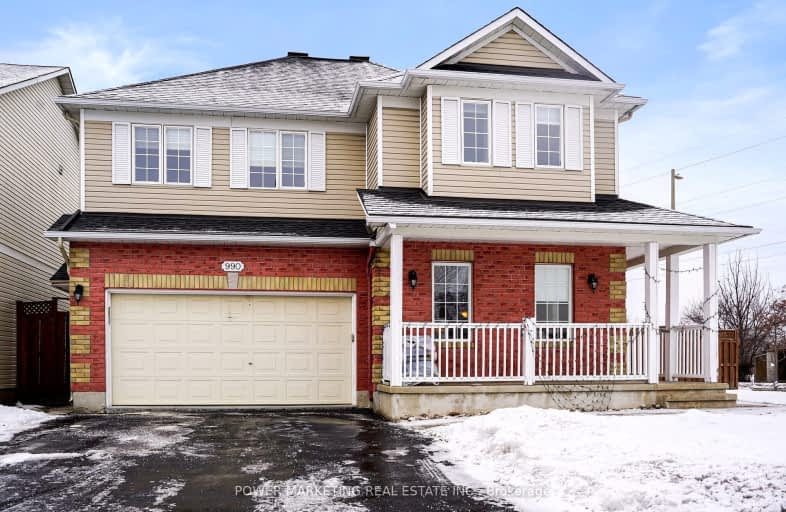Somewhat Walkable
- Some errands can be accomplished on foot.
Some Transit
- Most errands require a car.
Very Bikeable
- Most errands can be accomplished on bike.

St Clare Elementary School
Elementary: CatholicSt Theresa Elementary School
Elementary: CatholicÉcole élémentaire catholique Arc-en-ciel
Elementary: CatholicÉcole élémentaire catholique De la Découverte
Elementary: CatholicÉcole intermédiaire catholique Béatrice-Desloges
Elementary: CatholicMaple Ridge Elementary School
Elementary: PublicÉcole secondaire catholique Mer Bleue
Secondary: CatholicÉcole secondaire publique Gisèle-Lalonde
Secondary: PublicÉcole secondaire catholique Garneau
Secondary: CatholicÉcole secondaire catholique Béatrice-Desloges
Secondary: CatholicSir Wilfrid Laurier Secondary School
Secondary: PublicSt Peter High School
Secondary: Catholic-
Marcel Lalande Park
Ottawa ON 0.73km -
Gardenway Park
Ottawa ON 1.37km -
Queenswood Heights Playground and Splashpad
Ottawa ON K1E 1G1 3.21km
-
TD Bank Financial Group
4422 Innes Rd, Orléans ON K4A 3W3 1.95km -
TD Canada Trust ATM
2012 Mer Bleue Rd, Orleans ON K4A 0G2 3.37km -
CIBC
2688 Saint Joseph Blvd, Ottawa ON K1C 1E8 4.38km
- 4 bath
- 4 bed
1934 PENNYROYAL Crescent, Orleans - Cumberland and Area, Ontario • K4A 0P4 • 1119 - Notting Hill/Summerside
- 5 bath
- 4 bed
760 Lakebreeze Circle, Orleans - Cumberland and Area, Ontario • K4A 0R6 • 1118 - Avalon East
- 4 bath
- 4 bed
2112 Gardenway Drive, Orleans - Cumberland and Area, Ontario • K4A 3K2 • 1106 - Fallingbrook/Gardenway South
- 4 bath
- 4 bed
511 Convenire Row, Orleans - Cumberland and Area, Ontario • K4A 5R8 • 1117 - Avalon West






