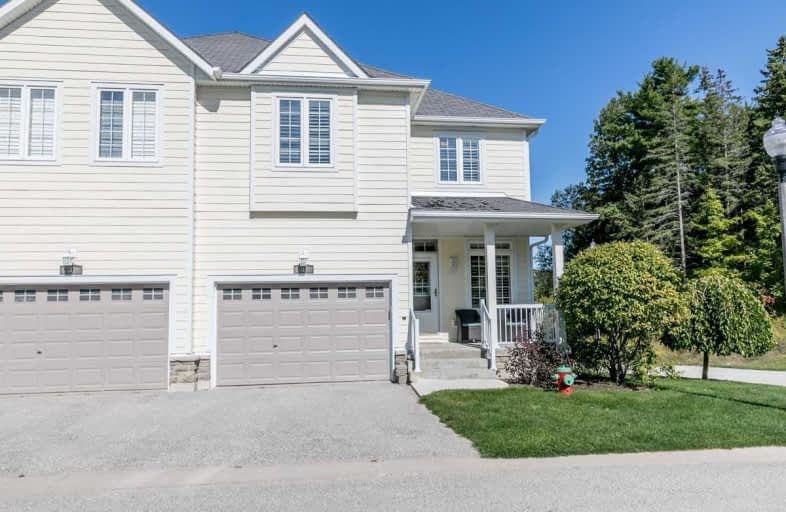Sold on Oct 23, 2019
Note: Property is not currently for sale or for rent.

-
Type: Condo Townhouse
-
Style: 2-Storey
-
Size: 1800 sqft
-
Pets: Restrict
-
Age: 11-15 years
-
Taxes: $3,022 per year
-
Maintenance Fees: 504 /mo
-
Days on Site: 33 Days
-
Added: Oct 25, 2019 (1 month on market)
-
Updated:
-
Last Checked: 3 months ago
-
MLS®#: S4584929
-
Listed By: Re/max hallmark chay realty, brokerage
Immaculate End Unit- Ski In/Ski Out At The Top Of The Heights Ski Hill. Low Maintenance Residence/Ski Chalet. Kitchen W/ Quartz Counters & Ss Appliances. Grt Room W/ Gas F/P & 18' Ceilings. Lg Din Area To Accommodate Those Ski Guests. Bright, Upper Deck W/View Of Forest & Hot Tub On Lower Patio. Master W/ Juliette Balcony. Ensuite W/ Soaker And Quartz Counters. Garage With Loft Storage Area & Garage Door Opener. W/O Bsmt W/ Side Windows For Extra Light.
Extras
Washer, Dryer, Fridge, Stove, Microwave, Dishwasher, Central Vacuum, California Shutters, Hot Tub.
Property Details
Facts for 1 High Vista Road, Oro Medonte
Status
Days on Market: 33
Last Status: Sold
Sold Date: Oct 23, 2019
Closed Date: Nov 15, 2019
Expiry Date: Dec 20, 2019
Sold Price: $526,500
Unavailable Date: Oct 23, 2019
Input Date: Sep 20, 2019
Property
Status: Sale
Property Type: Condo Townhouse
Style: 2-Storey
Size (sq ft): 1800
Age: 11-15
Area: Oro Medonte
Community: Horseshoe Valley
Availability Date: Flexible
Assessment Amount: $349,250
Assessment Year: 2019
Inside
Bedrooms: 3
Bathrooms: 4
Kitchens: 1
Rooms: 12
Den/Family Room: No
Patio Terrace: Jlte
Unit Exposure: North
Air Conditioning: Central Air
Fireplace: Yes
Laundry Level: Lower
Central Vacuum: Y
Ensuite Laundry: Yes
Washrooms: 4
Building
Stories: 1
Basement: Fin W/O
Basement 2: Sep Entrance
Heat Type: Forced Air
Heat Source: Gas
Exterior: Alum Siding
UFFI: No
Special Designation: Unknown
Parking
Parking Included: Yes
Garage Type: Attached
Parking Designation: Owned
Parking Features: Private
Covered Parking Spaces: 1
Total Parking Spaces: 2
Garage: 1
Locker
Locker: None
Fees
Tax Year: 2019
Taxes Included: No
Building Insurance Included: Yes
Cable Included: No
Central A/C Included: No
Common Elements Included: No
Heating Included: No
Hydro Included: No
Water Included: No
Taxes: $3,022
Highlights
Amenity: Bbqs Allowed
Amenity: Visitor Parking
Feature: Clear View
Feature: Cul De Sac
Feature: Golf
Feature: Skiing
Feature: Wooded/Treed
Land
Cross Street: Horseshoe Valley Rd/
Municipality District: Oro-Medonte
Parcel Number: 593000001
Zoning: Residential
Condo
Condo Registry Office: SCC
Condo Corp#: 300
Property Management: Bayshore Property Management
Additional Media
- Virtual Tour: https://player.vimeo.com/video/360907106
Rooms
Room details for 1 High Vista Road, Oro Medonte
| Type | Dimensions | Description |
|---|---|---|
| Great Rm Main | 4.32 x 6.02 | |
| Kitchen Main | 3.20 x 6.43 | |
| Dining Main | 3.17 x 4.88 | |
| Bathroom Main | - | 2 Pc Bath |
| Master Upper | 3.56 x 4.60 | |
| Bathroom Upper | - | 4 Pc Ensuite |
| 2nd Br Upper | 4.11 x 4.37 | |
| 3rd Br Upper | 3.23 x 3.33 | |
| Bathroom Upper | - | 4 Pc Bath |
| Rec Lower | 4.32 x 4.42 | |
| Other Lower | 3.10 x 4.32 | |
| Bathroom Lower | - | 4 Pc Bath |

| XXXXXXXX | XXX XX, XXXX |
XXXX XXX XXXX |
$XXX,XXX |
| XXX XX, XXXX |
XXXXXX XXX XXXX |
$XXX,XXX |
| XXXXXXXX XXXX | XXX XX, XXXX | $526,500 XXX XXXX |
| XXXXXXXX XXXXXX | XXX XX, XXXX | $539,900 XXX XXXX |

Hillsdale Elementary School
Elementary: PublicMonsignor Clair Separate School
Elementary: CatholicSister Catherine Donnelly Catholic School
Elementary: CatholicW R Best Memorial Public School
Elementary: PublicTerry Fox Elementary School
Elementary: PublicForest Hill Public School
Elementary: PublicBarrie Campus
Secondary: PublicÉSC Nouvelle-Alliance
Secondary: CatholicSimcoe Alternative Secondary School
Secondary: PublicSt Joseph's Separate School
Secondary: CatholicBarrie North Collegiate Institute
Secondary: PublicEastview Secondary School
Secondary: Public
