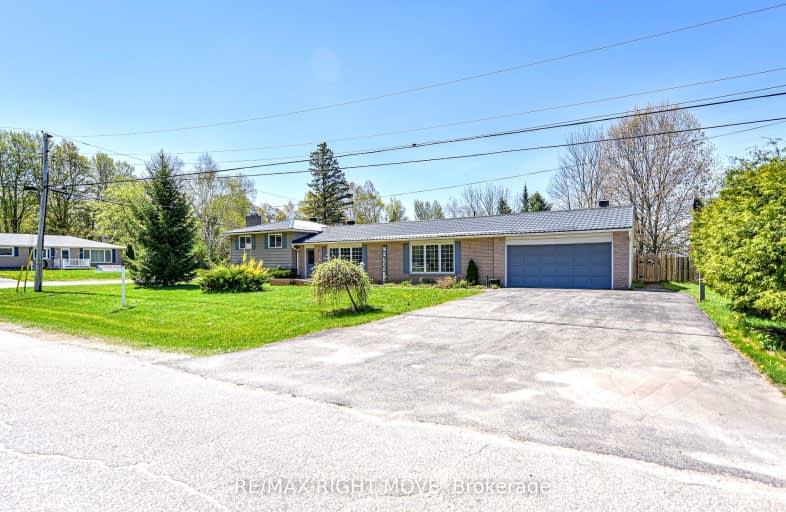Car-Dependent
- Almost all errands require a car.
18
/100
Somewhat Bikeable
- Most errands require a car.
28
/100

ÉÉC Samuel-de-Champlain
Elementary: Catholic
5.93 km
Warminster Elementary School
Elementary: Public
3.51 km
Marchmont Public School
Elementary: Public
1.18 km
Orchard Park Elementary School
Elementary: Public
6.34 km
Harriett Todd Public School
Elementary: Public
6.63 km
Notre Dame Catholic School
Elementary: Catholic
3.88 km
Orillia Campus
Secondary: Public
7.39 km
St Joseph's Separate School
Secondary: Catholic
26.63 km
Patrick Fogarty Secondary School
Secondary: Catholic
6.35 km
Twin Lakes Secondary School
Secondary: Public
6.73 km
Orillia Secondary School
Secondary: Public
6.14 km
Eastview Secondary School
Secondary: Public
26.48 km
-
Couchiching Conservancy
1485 Division Rd W, Orillia ON L3V 6H2 3.23km -
Odas Park
3.57km -
Clayt French Park
114 Atlantis Dr, Orillia ON 4.18km
-
RBC Royal Bank
3205 Monarch Dr (at West Ridge Blvd), Orillia ON L3V 7Z4 4.71km -
Scotiabank
865 W Ridge Blvd, Orillia ON L3V 8B3 4.8km -
TD Canada Trust ATM
3300 Monarch Dr, Orillia ON L3V 8A2 4.8km


