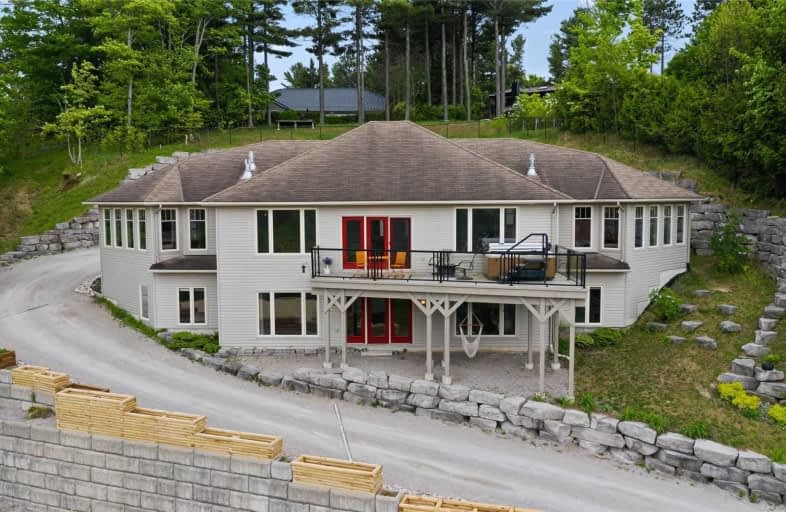Car-Dependent
- Almost all errands require a car.
5
/100
Somewhat Bikeable
- Most errands require a car.
26
/100

Hillsdale Elementary School
Elementary: Public
8.61 km
Sister Catherine Donnelly Catholic School
Elementary: Catholic
15.11 km
W R Best Memorial Public School
Elementary: Public
6.87 km
ÉÉC Frère-André
Elementary: Catholic
15.49 km
Guthrie Public School
Elementary: Public
12.29 km
Forest Hill Public School
Elementary: Public
13.02 km
Barrie Campus
Secondary: Public
17.07 km
ÉSC Nouvelle-Alliance
Secondary: Catholic
17.90 km
Simcoe Alternative Secondary School
Secondary: Public
18.98 km
St Joseph's Separate School
Secondary: Catholic
15.55 km
Barrie North Collegiate Institute
Secondary: Public
16.99 km
Eastview Secondary School
Secondary: Public
16.26 km
-
Sweetwater Park
3.27km -
Springwater Provincial Park
Springwater L0L, Springwater ON 15.14km -
Osprey Ridge Park
15.24km
-
Scotiabank
507 Cundles Rd E, Barrie ON L4M 0J7 15.16km -
BMO Bank of Montreal
557 Cundles Rd E, Barrie ON L4M 0K4 15.18km -
Scotiabank
544 Bayfield St, Barrie ON L4M 5A2 15.82km

